Our venues offer a range of unique settings for your special event, from stunning on-campus locations to venues in London and the option to host at your own location of choice. Whether you're looking for historic charm, modern elegance, or a versatile space, we can help create the perfect atmosphere.
Browse over 30 event spaces for any conference, meetings or sporting events. With technology packages and flexibility for groups of all sizes, we can’t wait to show you the perfect space on campus.
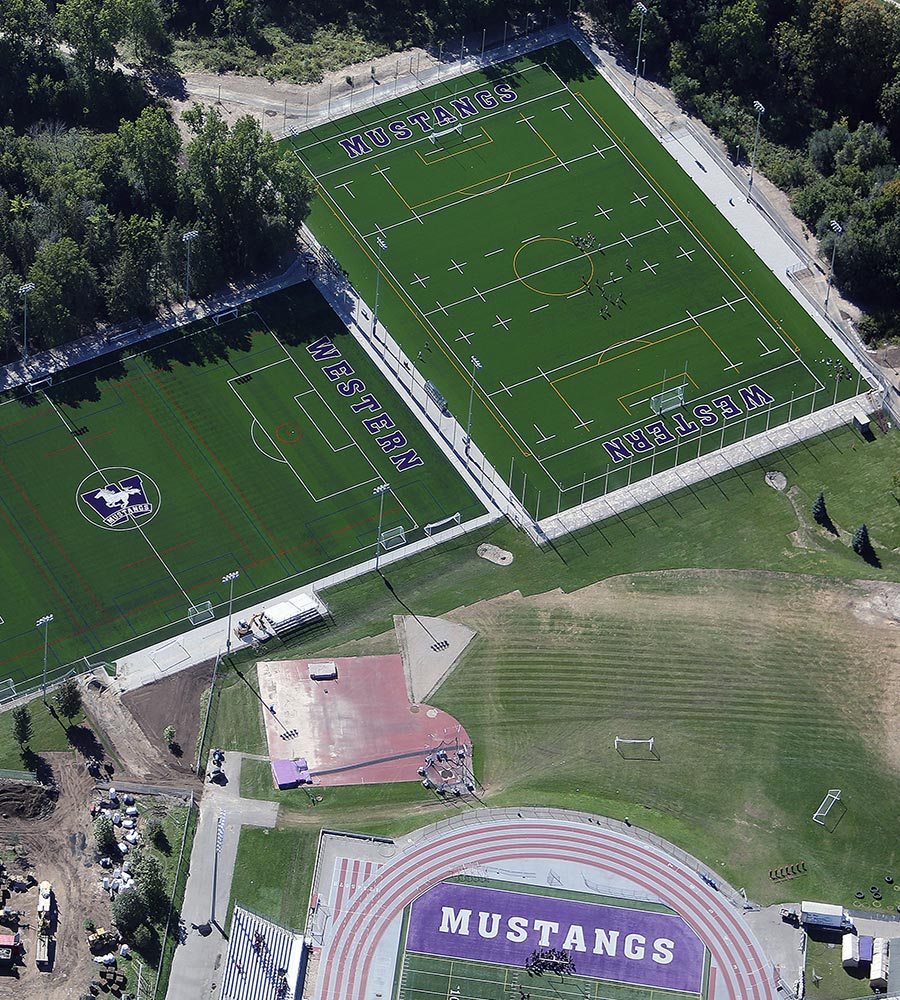
Central Campus
600 Guests
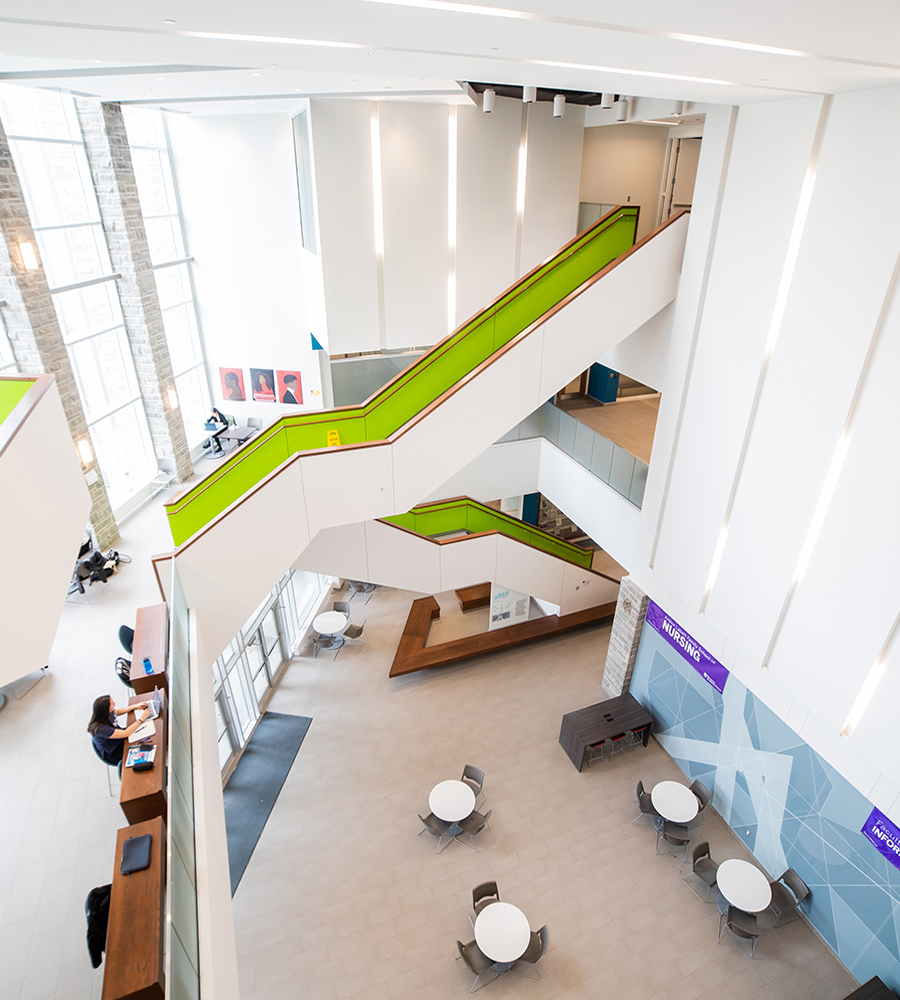
FIMS and Nursing Building
211 Guests
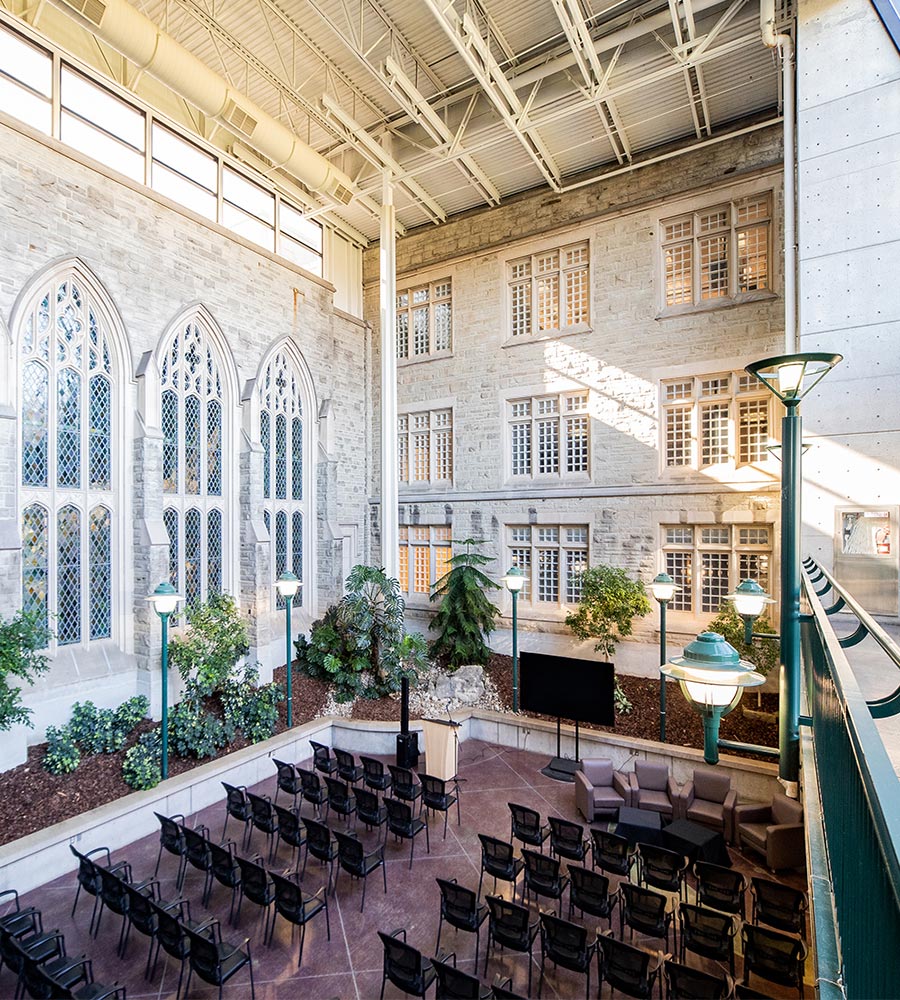
International & Graduate Affairs Building
200 Guests
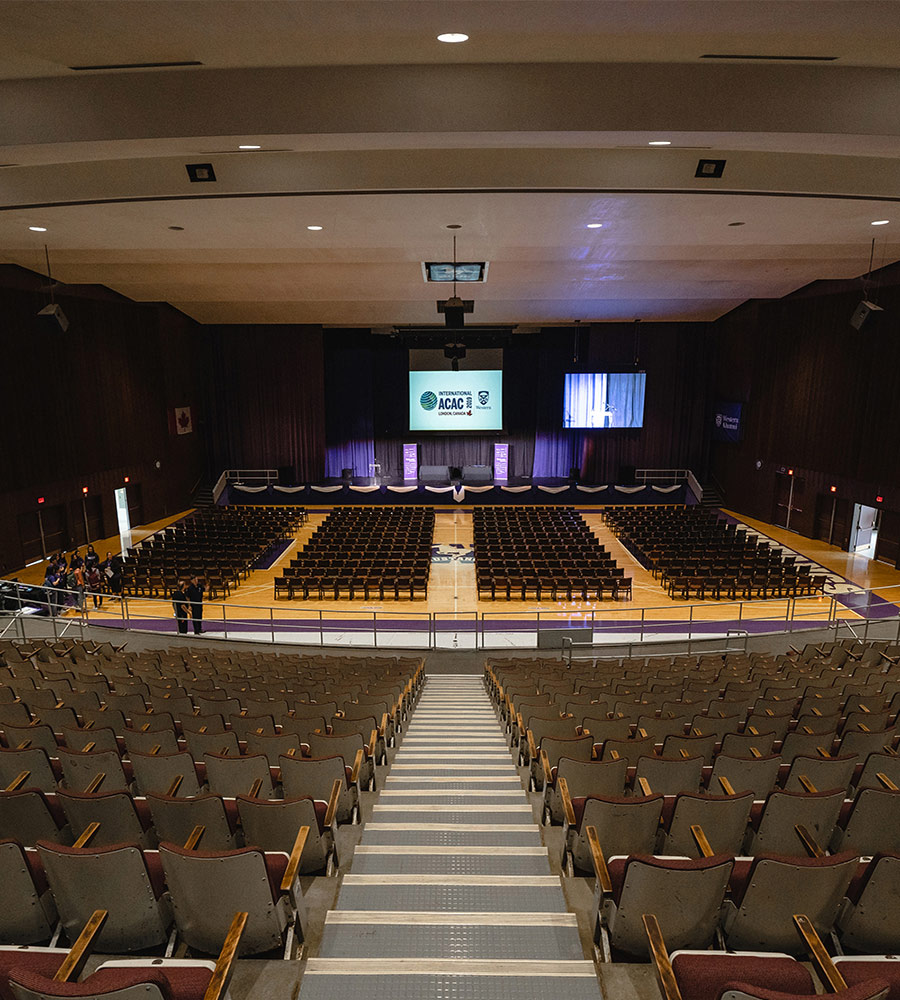
Alumni Hall
2274 Guests
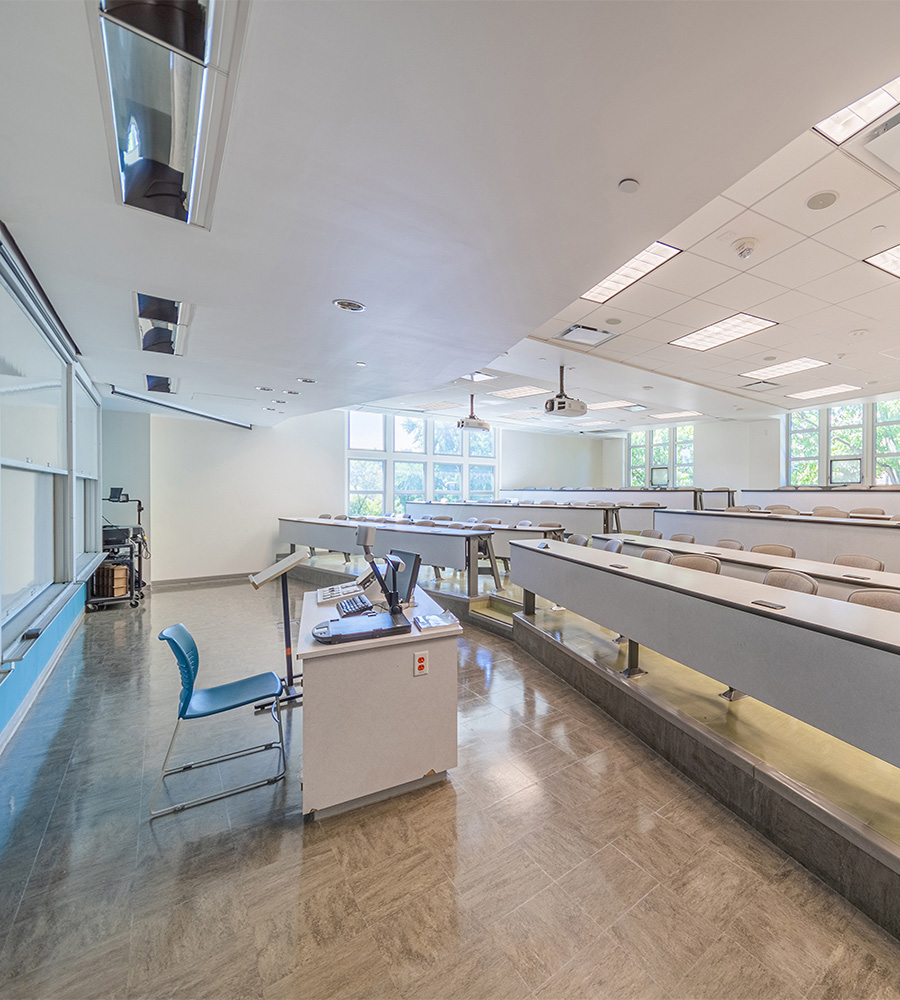
Physics & Astronomy Building
96 Guests
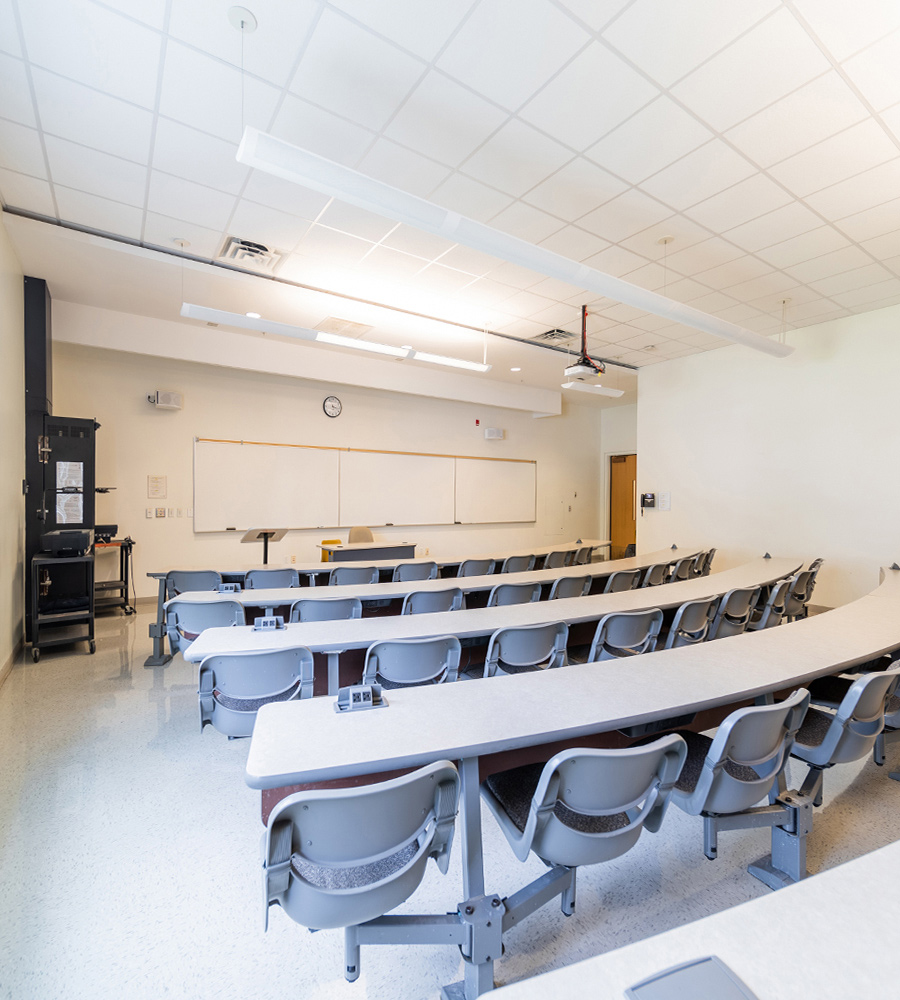
Health Sciences Building
50 Guests
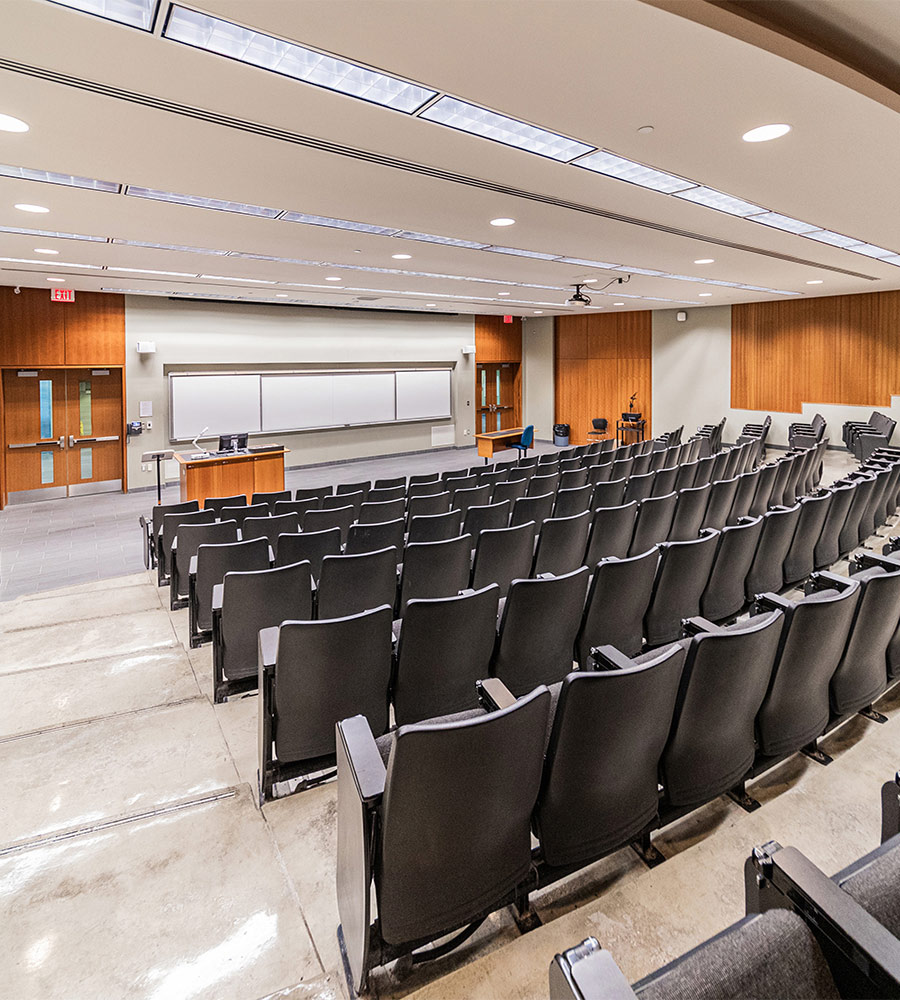
Spencer Engineering Building
200 Guests
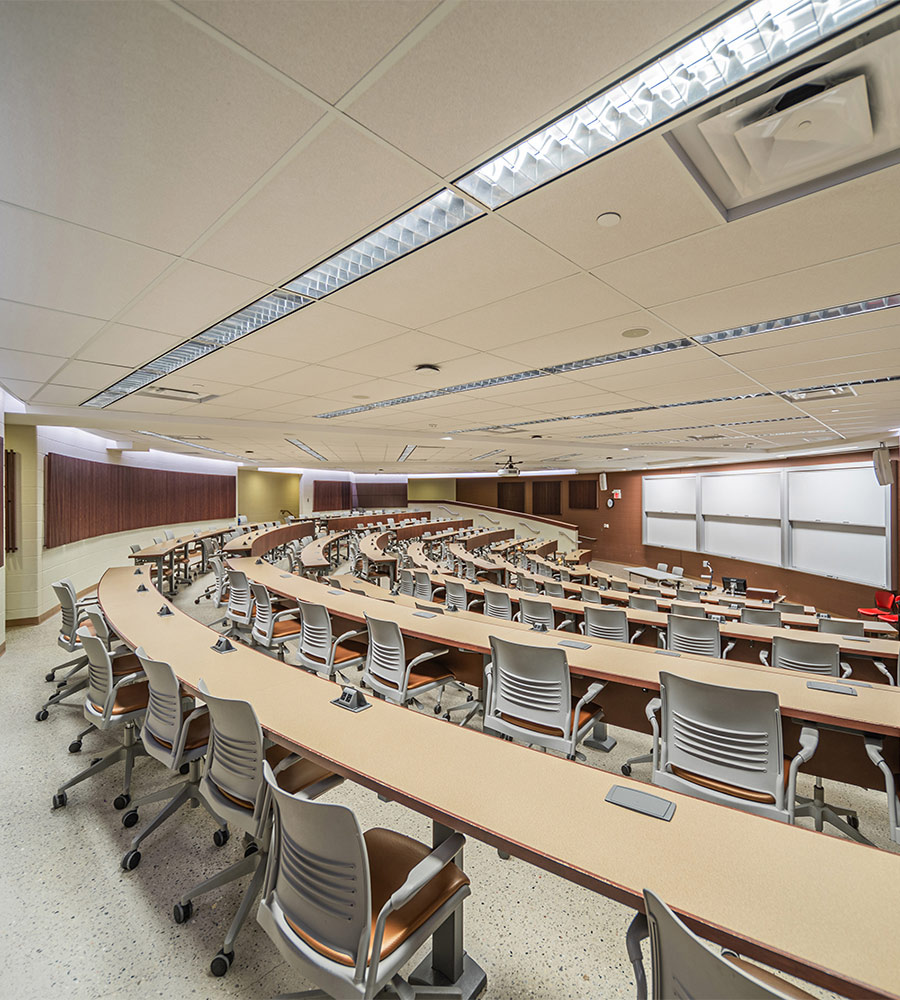
University Community Centre
225 Guests
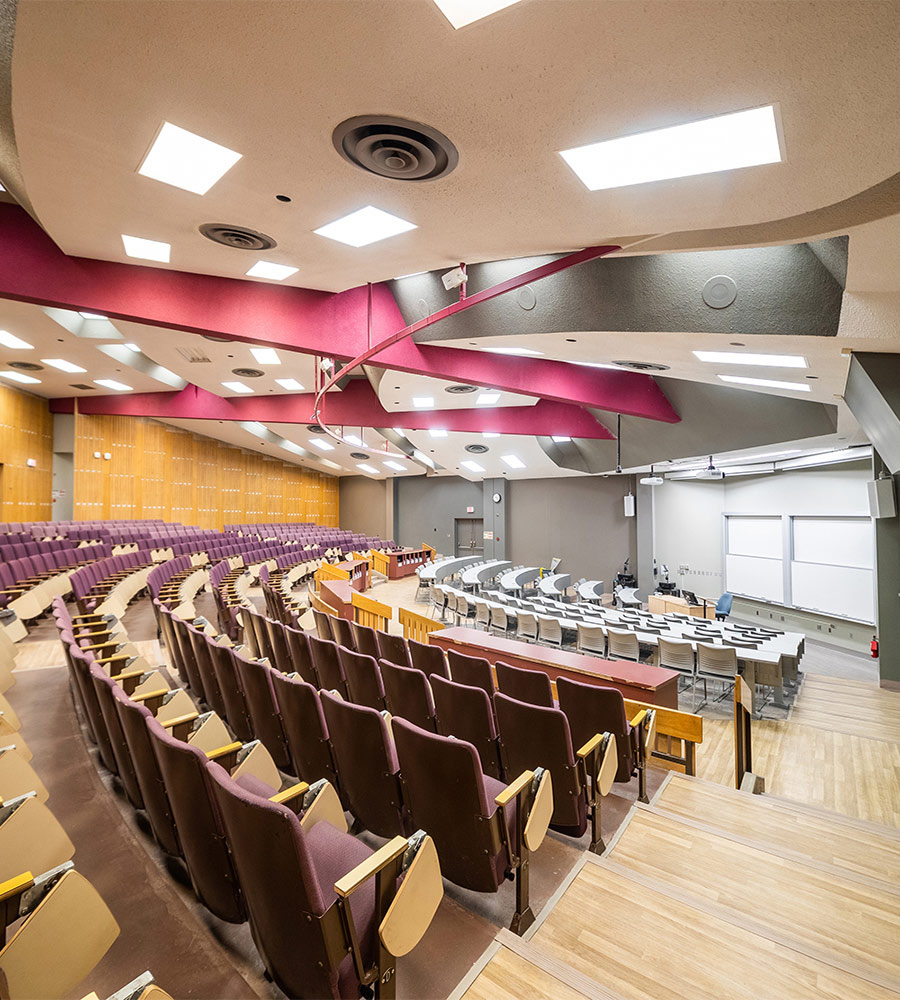
Social Science Centre
448 Guests
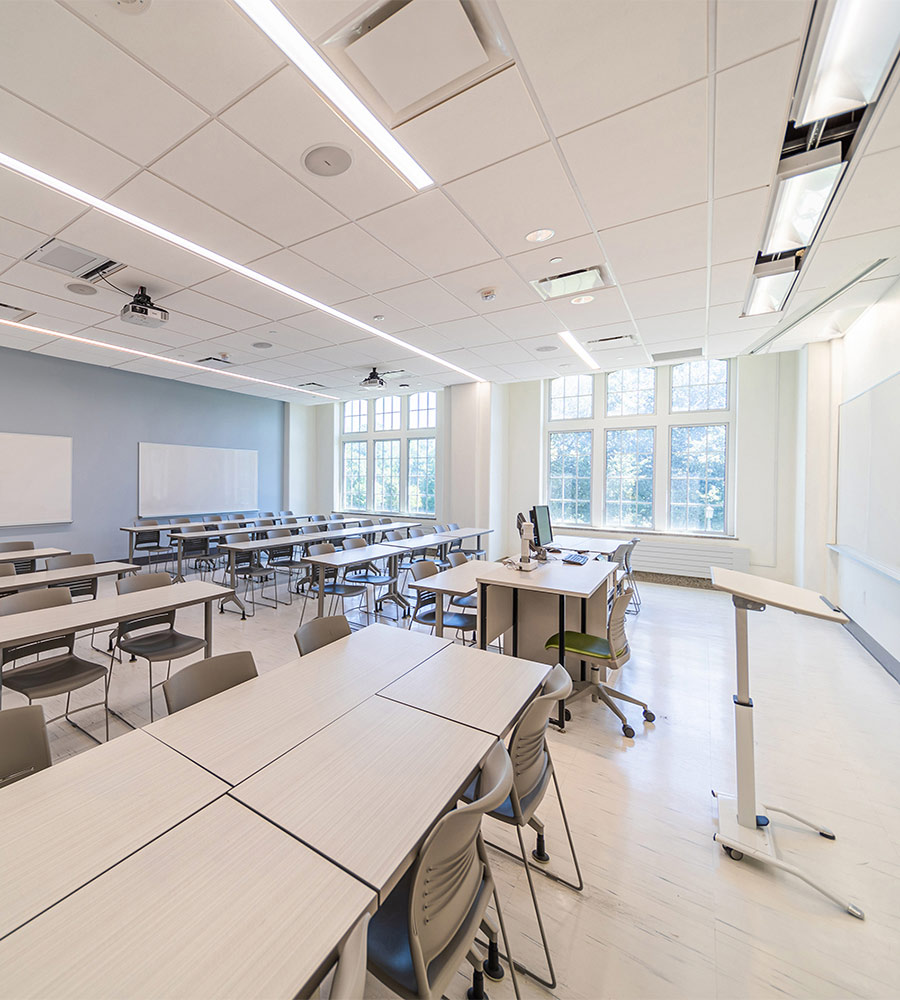
University College
50 Guests
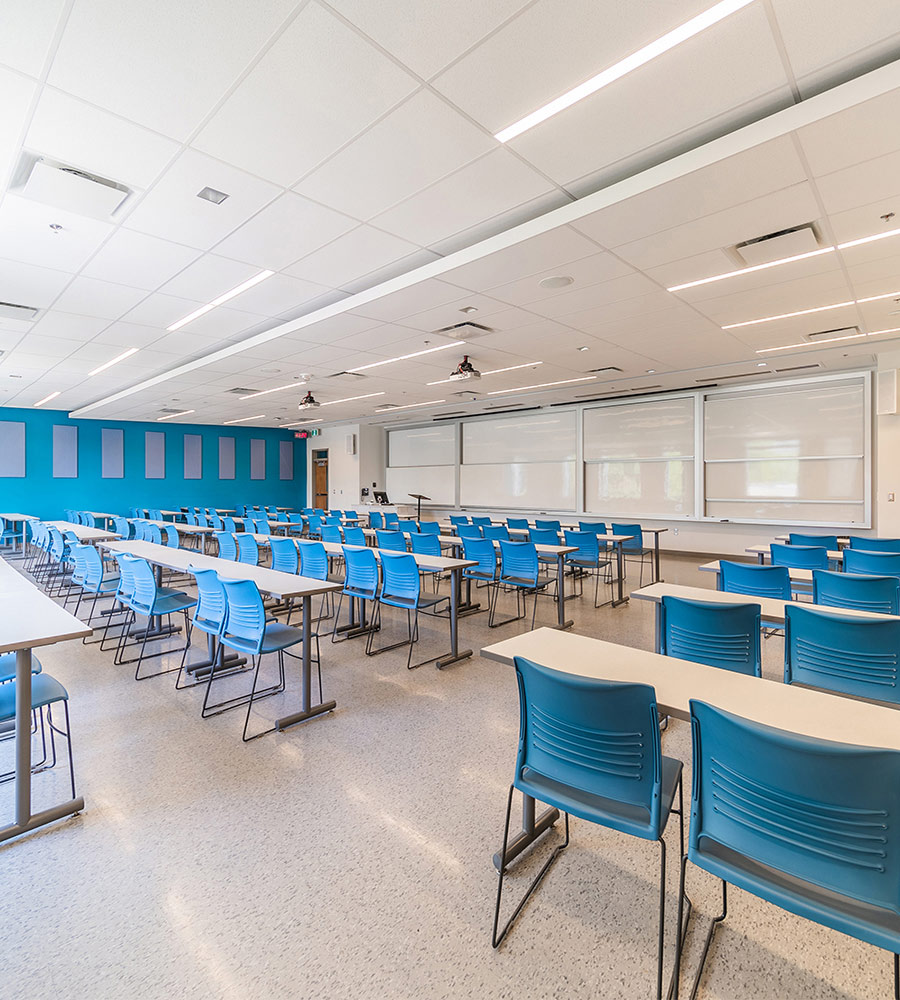
FIMS and Nursing Building
80 Guests
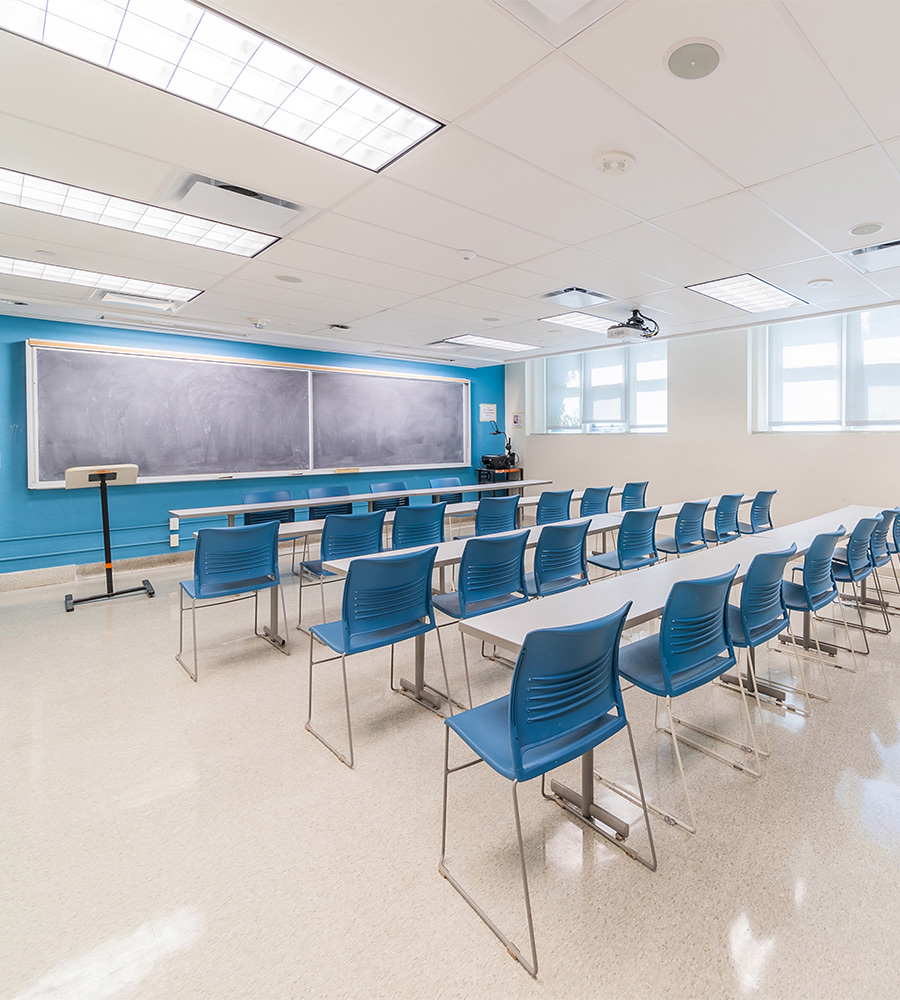
Physics & Astronomy Building
35 Guests
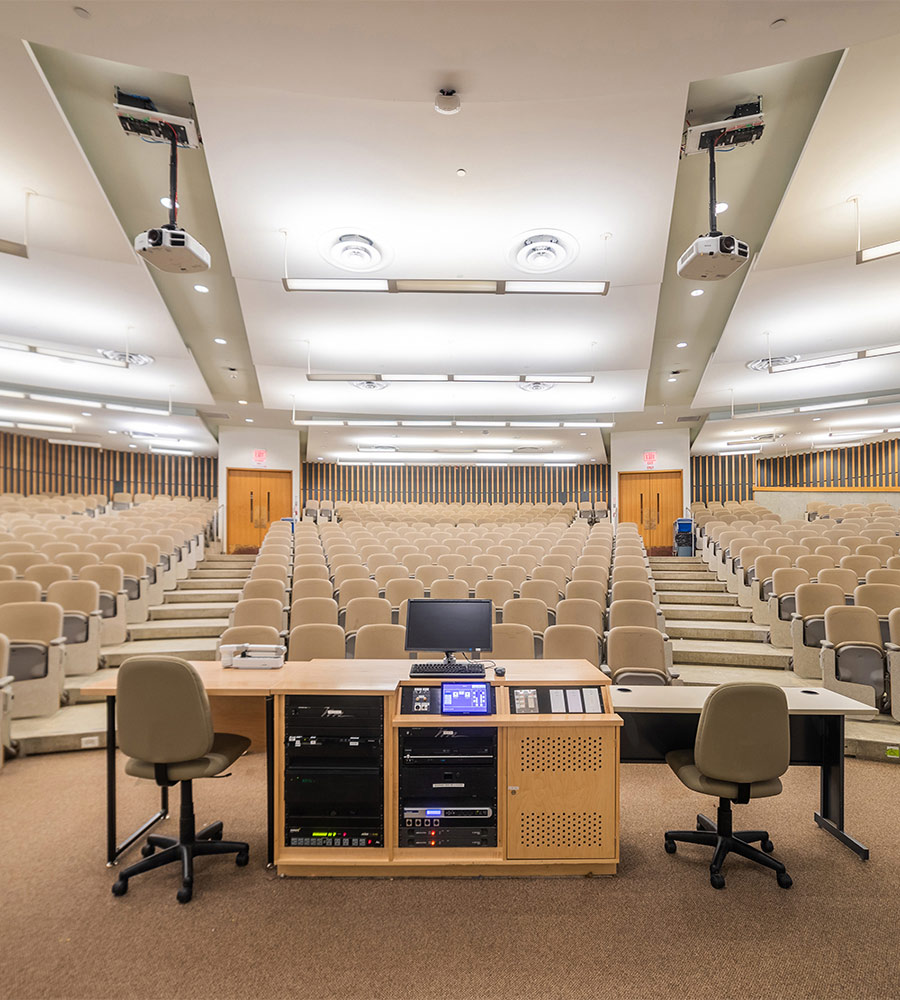
Health Sciences Building
500 Guests
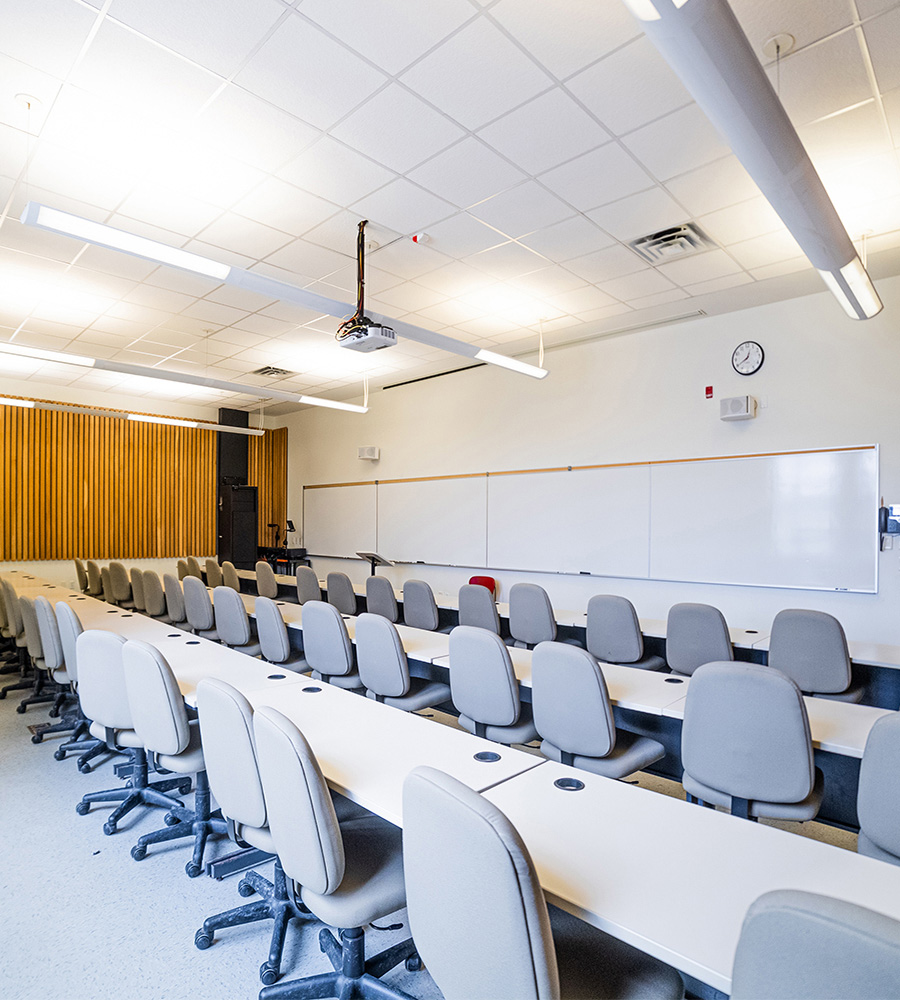
Health Sciences Building
50 Guests
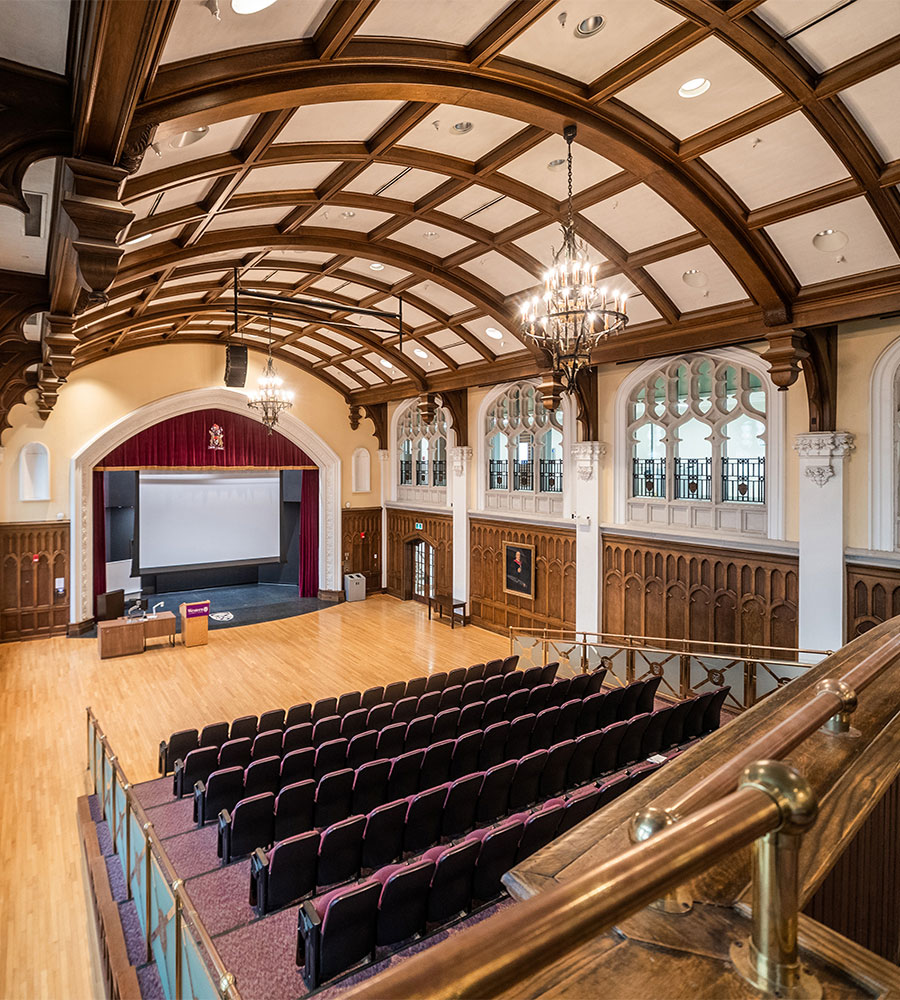
Room 3110, University College
178 Guests
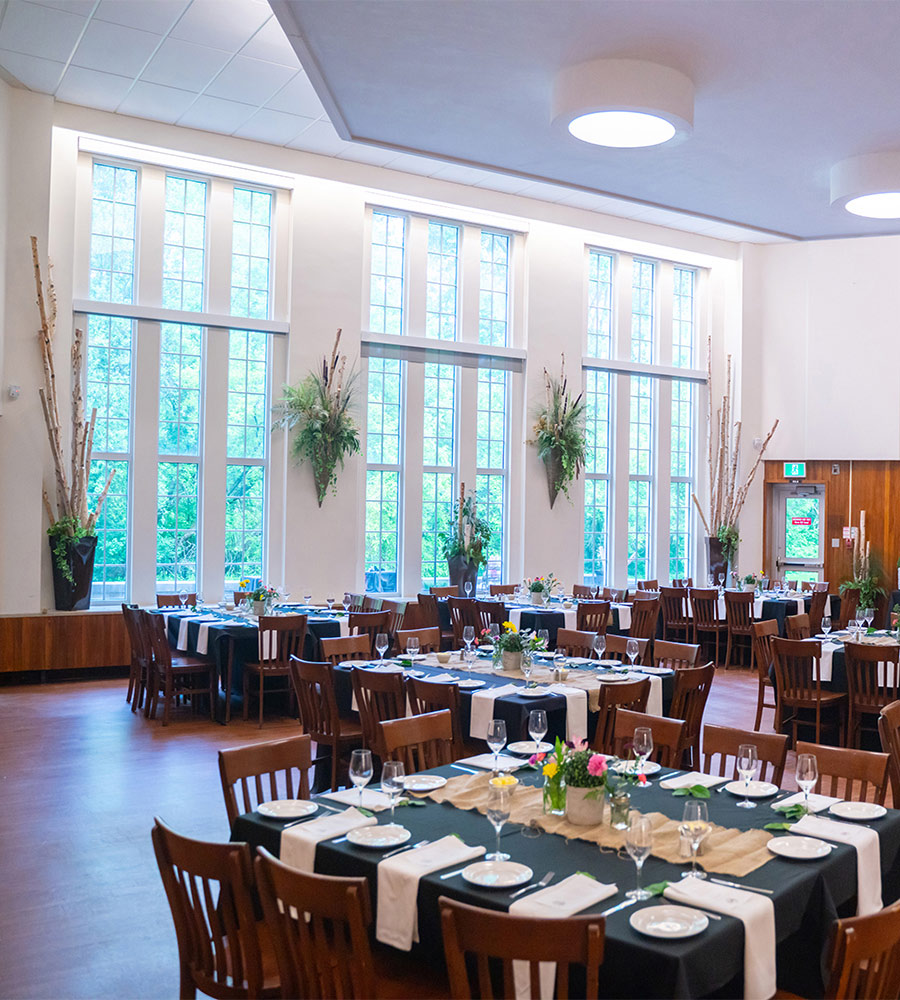
Delaware Hall
195 Guests
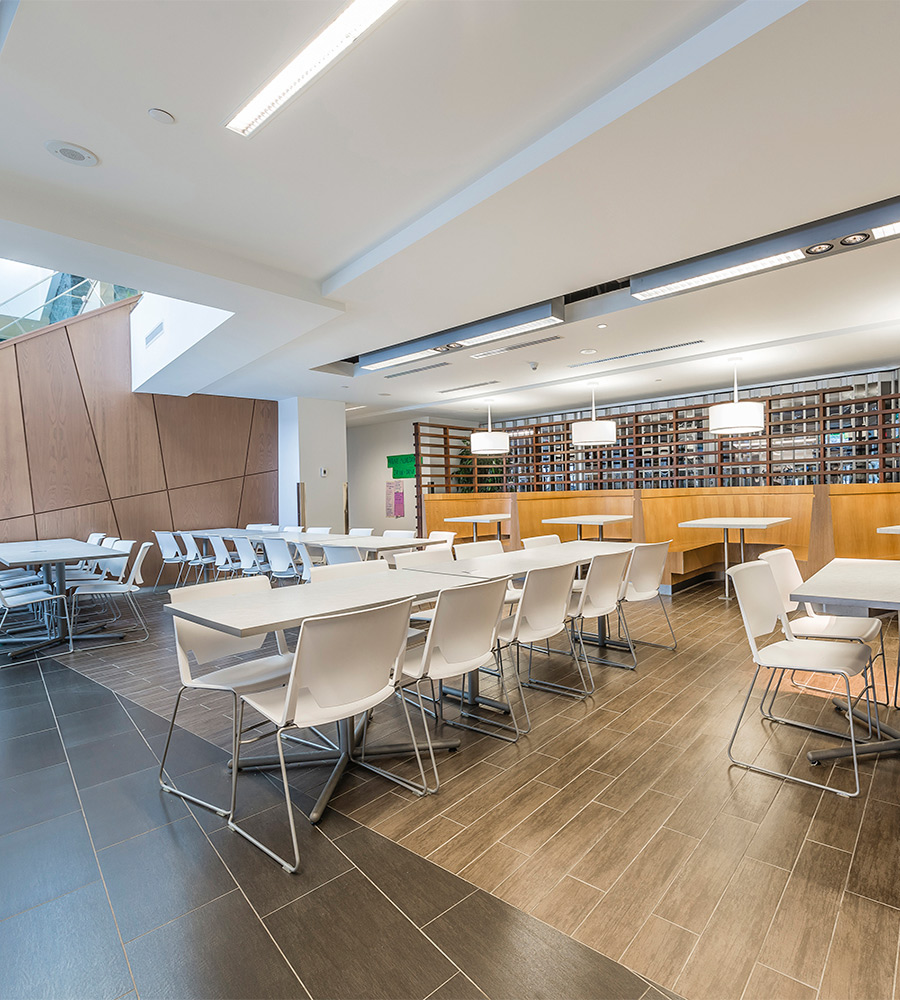
Ontario Hall
333 Guests
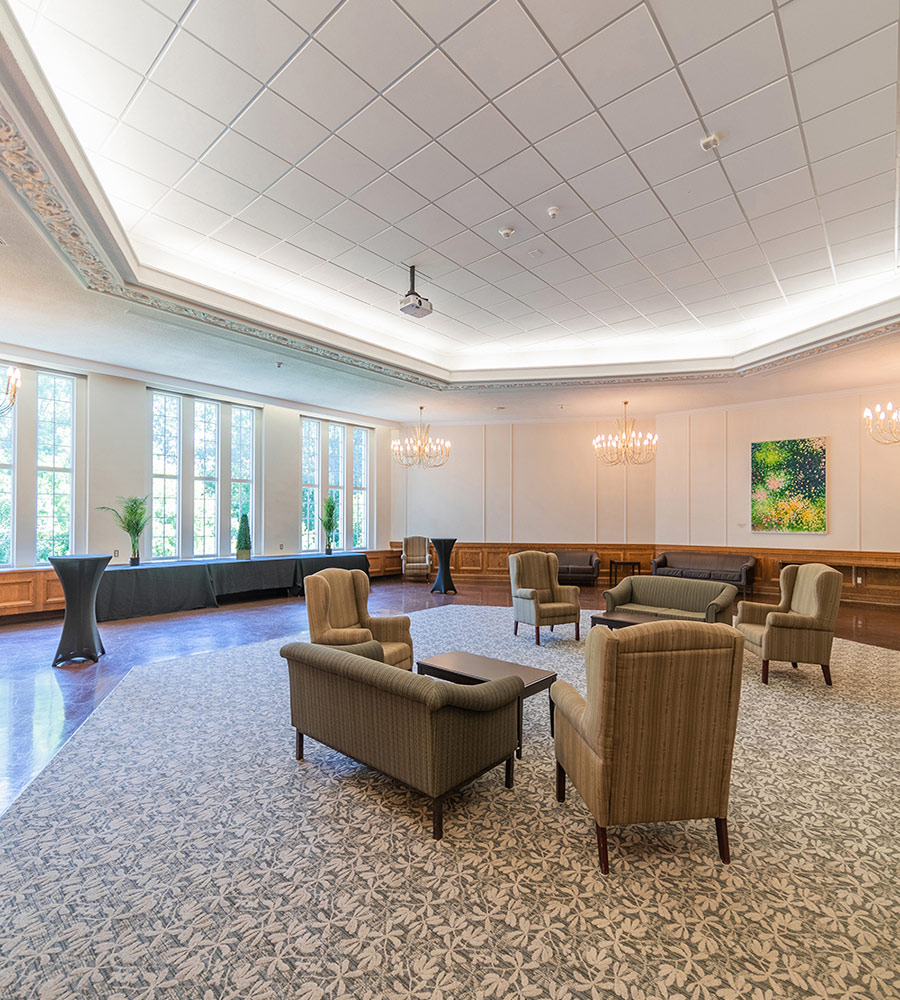
Delaware Hall
193 Guests
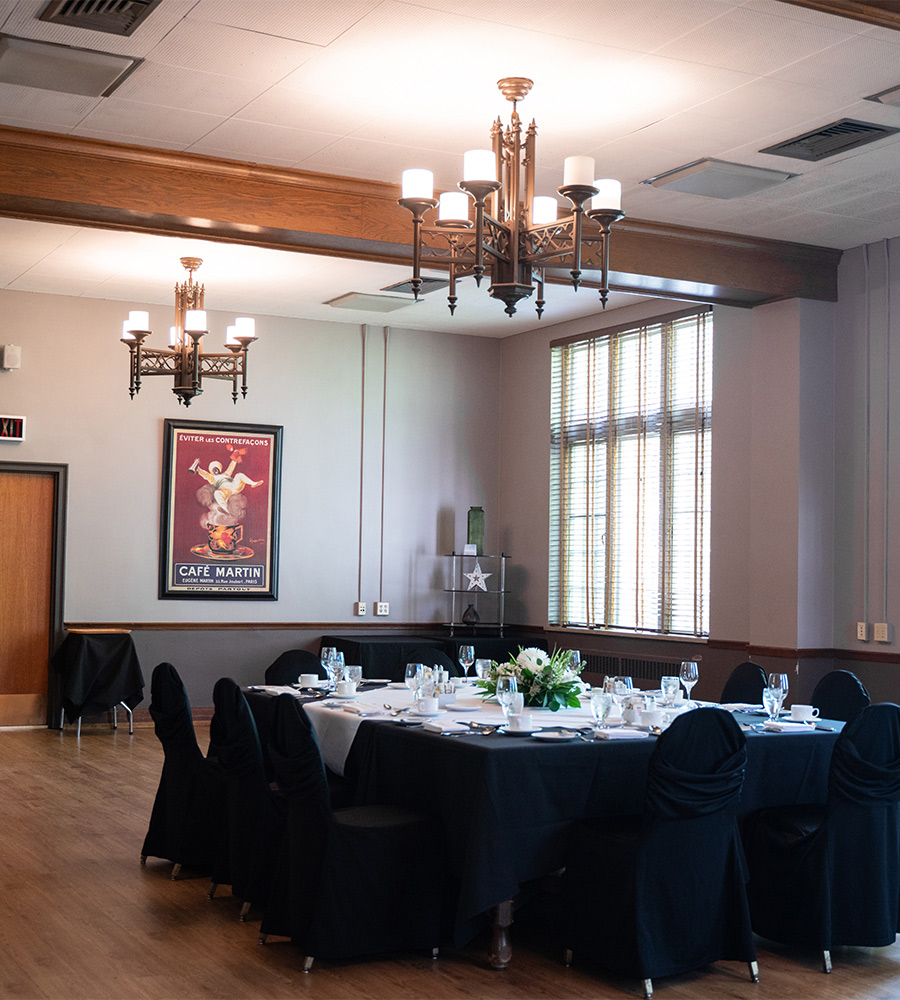
Room 3320, Somerville House
70 Guests
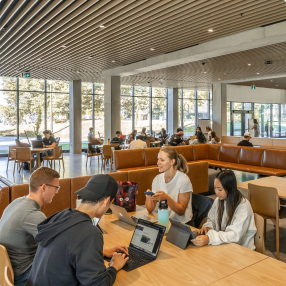
Entrepreneurship & Innovation Centre
400 Guests
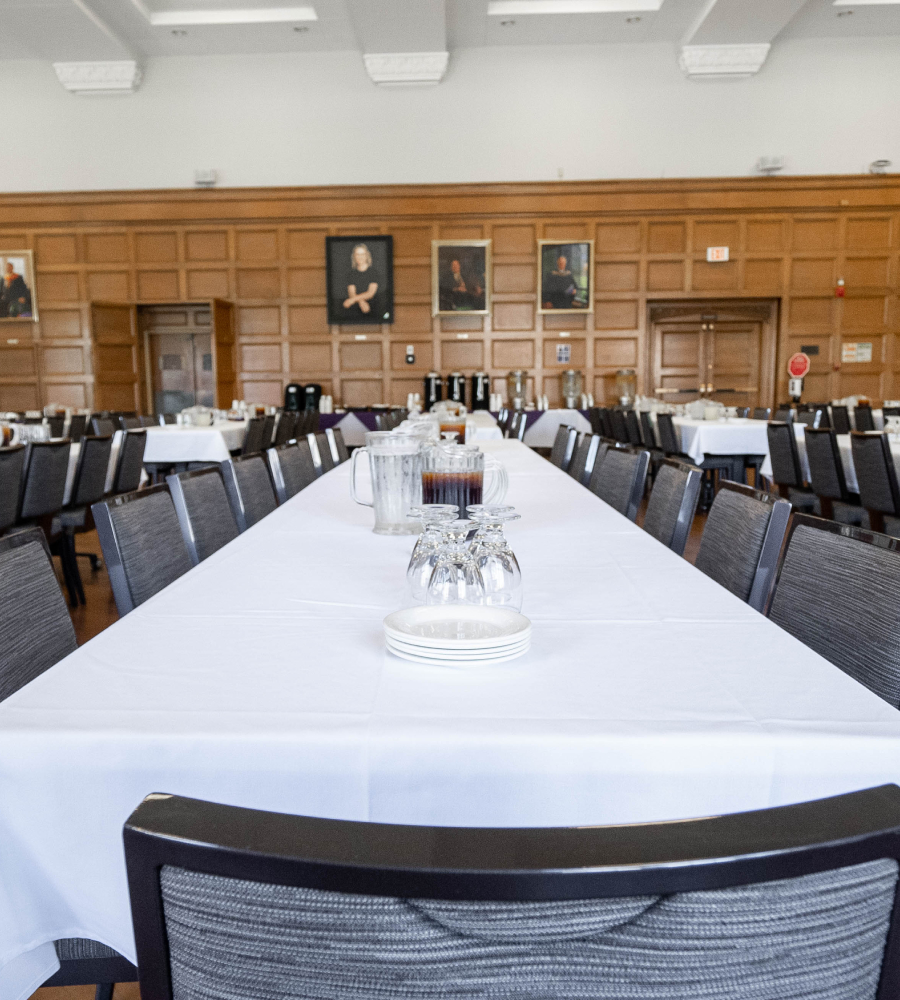
Room 3326, Somerville House
430 Guests
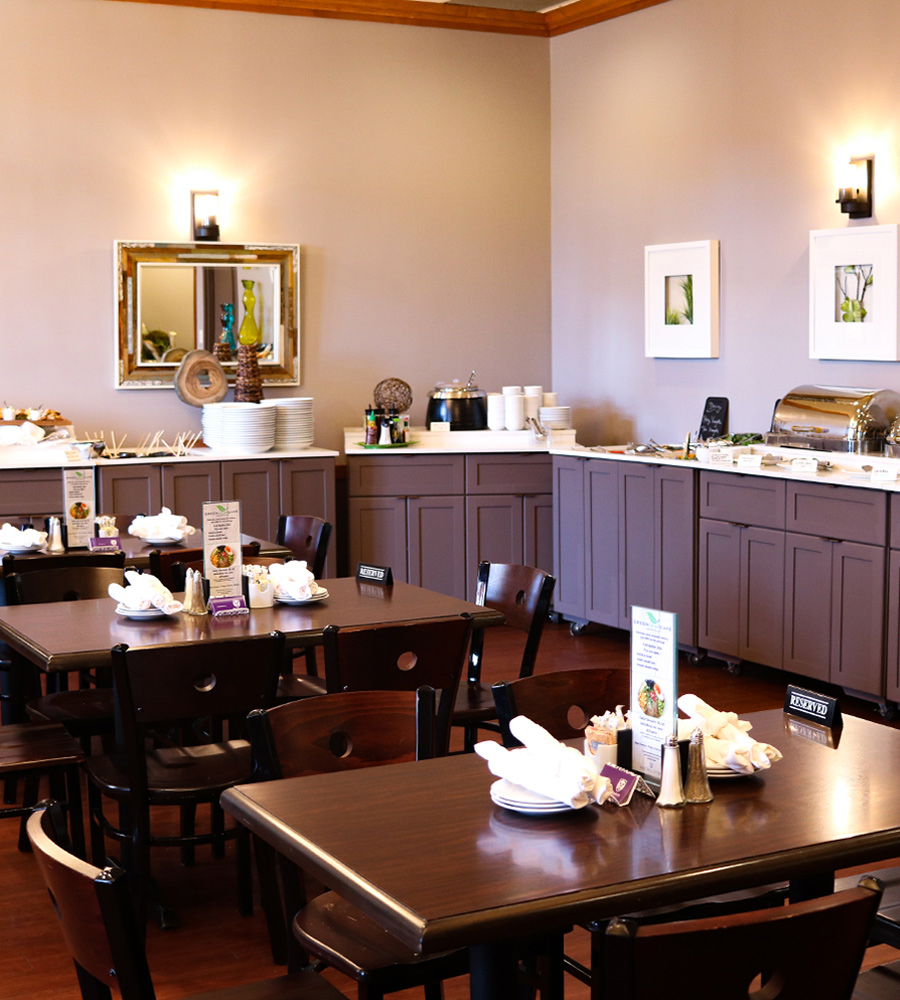
Room 3340, Somerville House
60 Guests
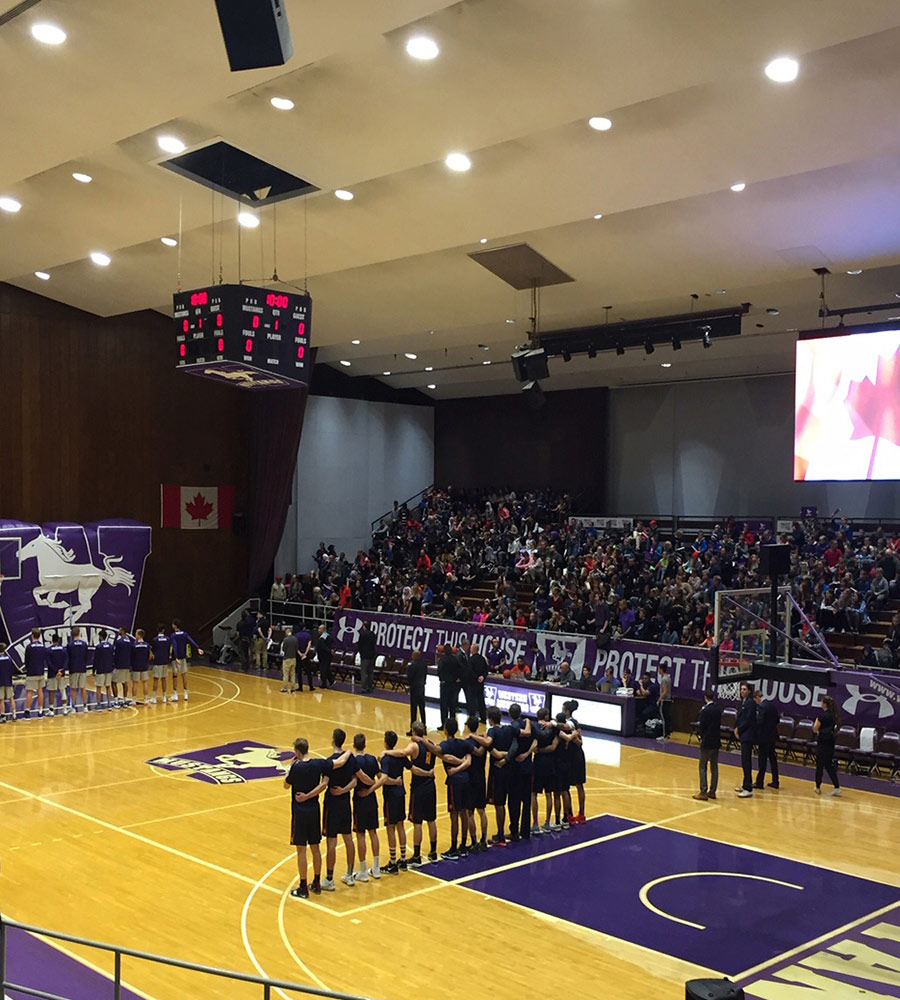
Alumni Hall
2274 Guests
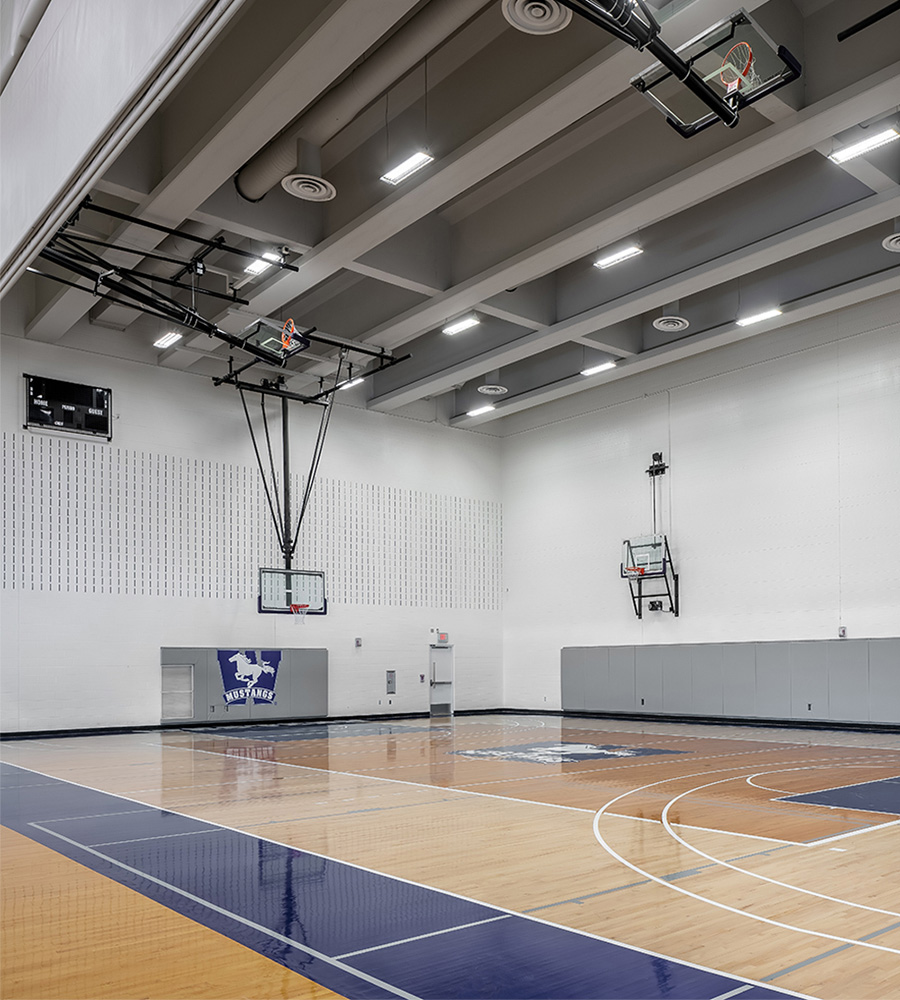
Western Student Recreation Centre
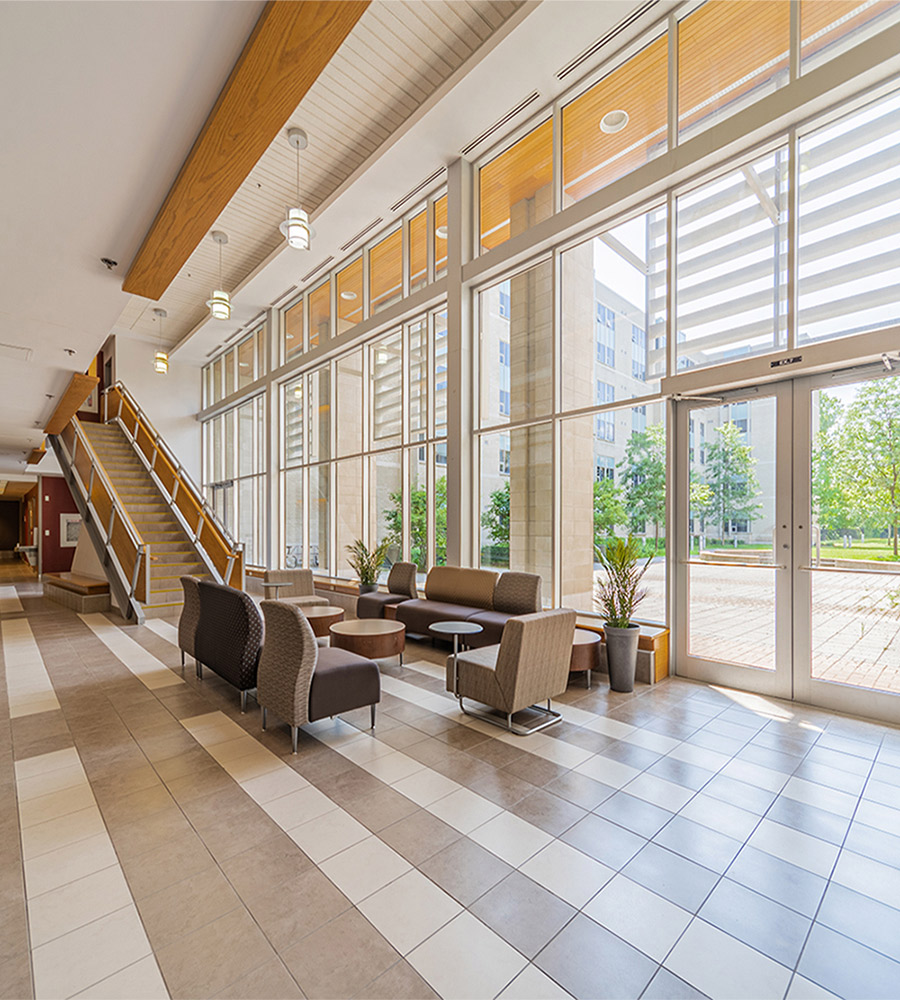
London Hall
172 Guests
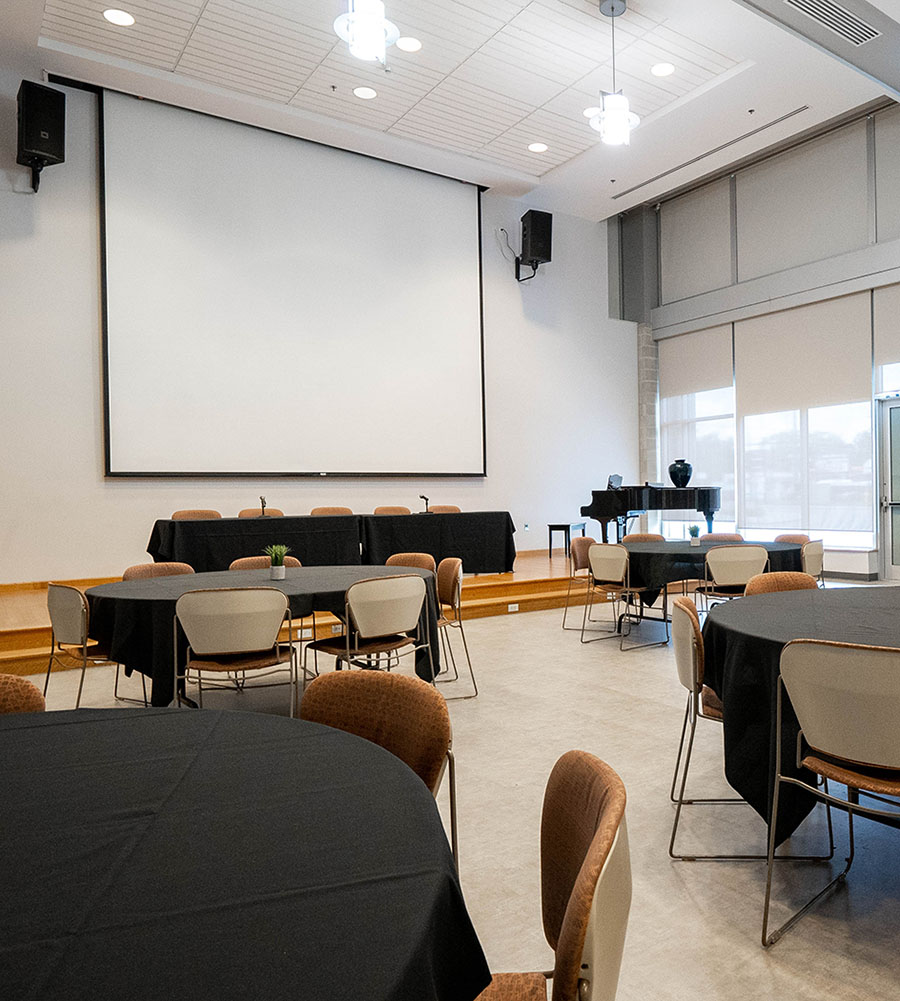
Room 100, London Hall
287 Guests
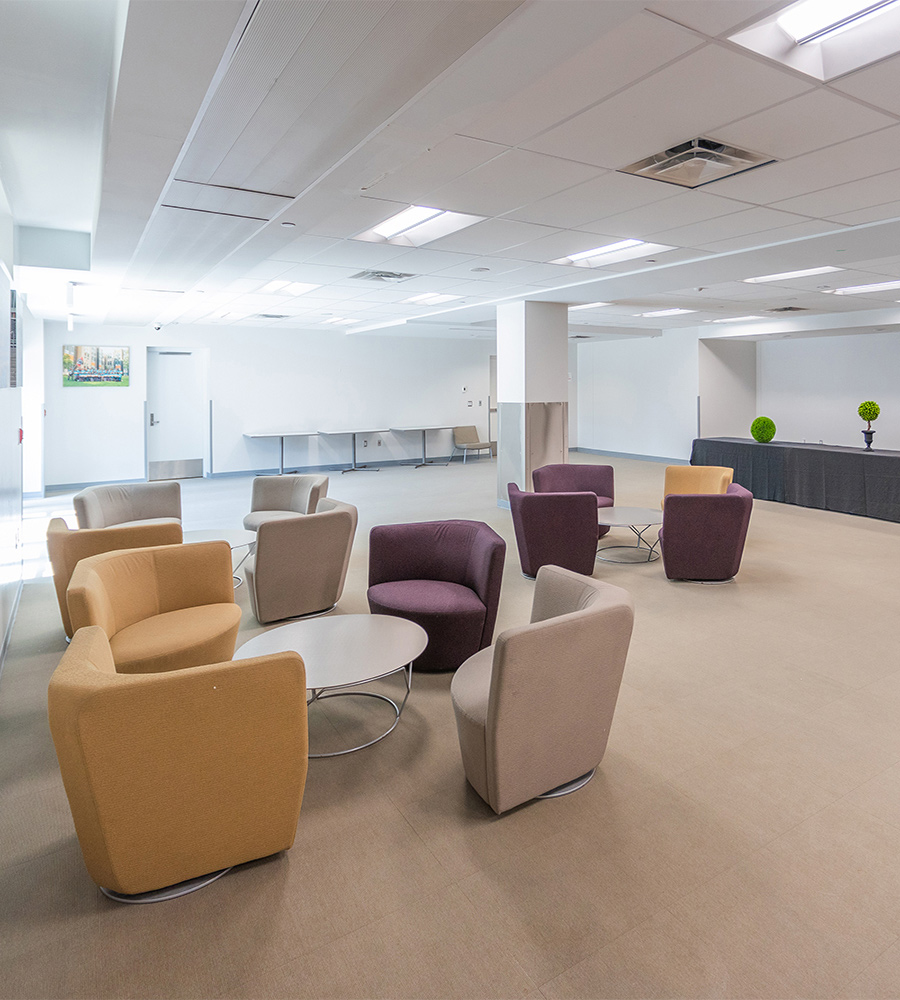
Room 1C10, Ontario Hall
100 Guests
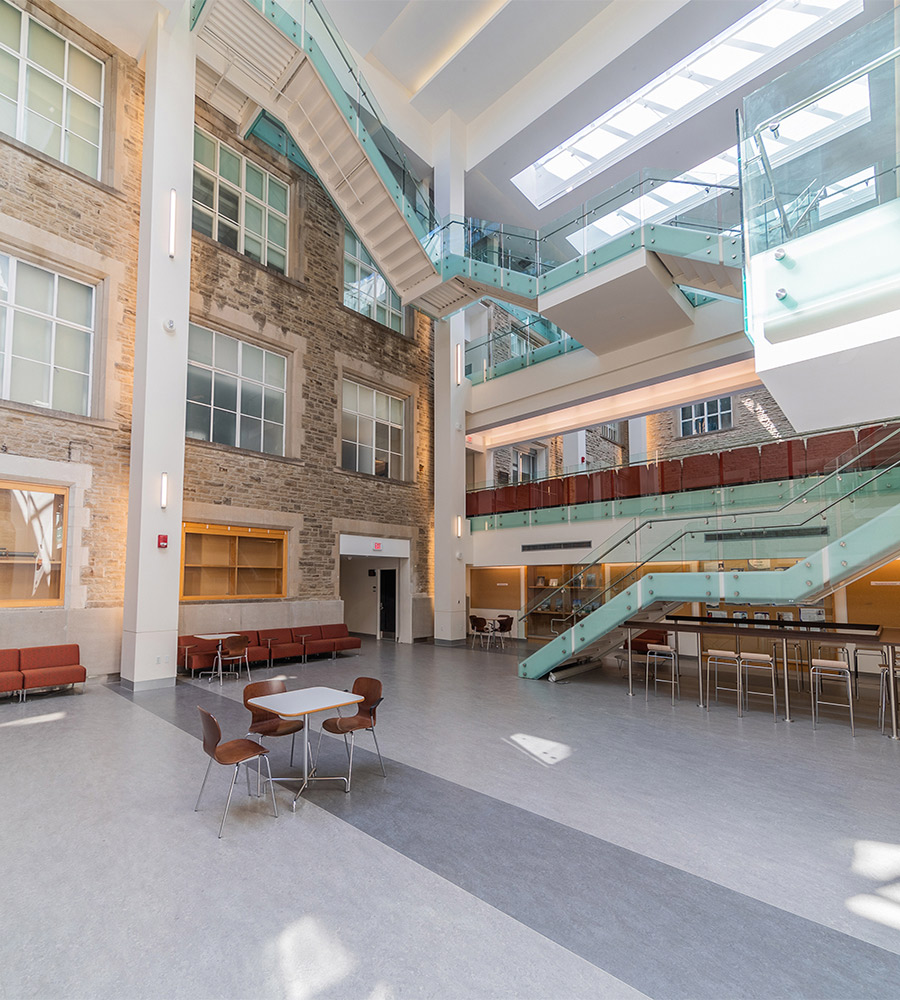
Physics & Astronomy Building
134 Guests
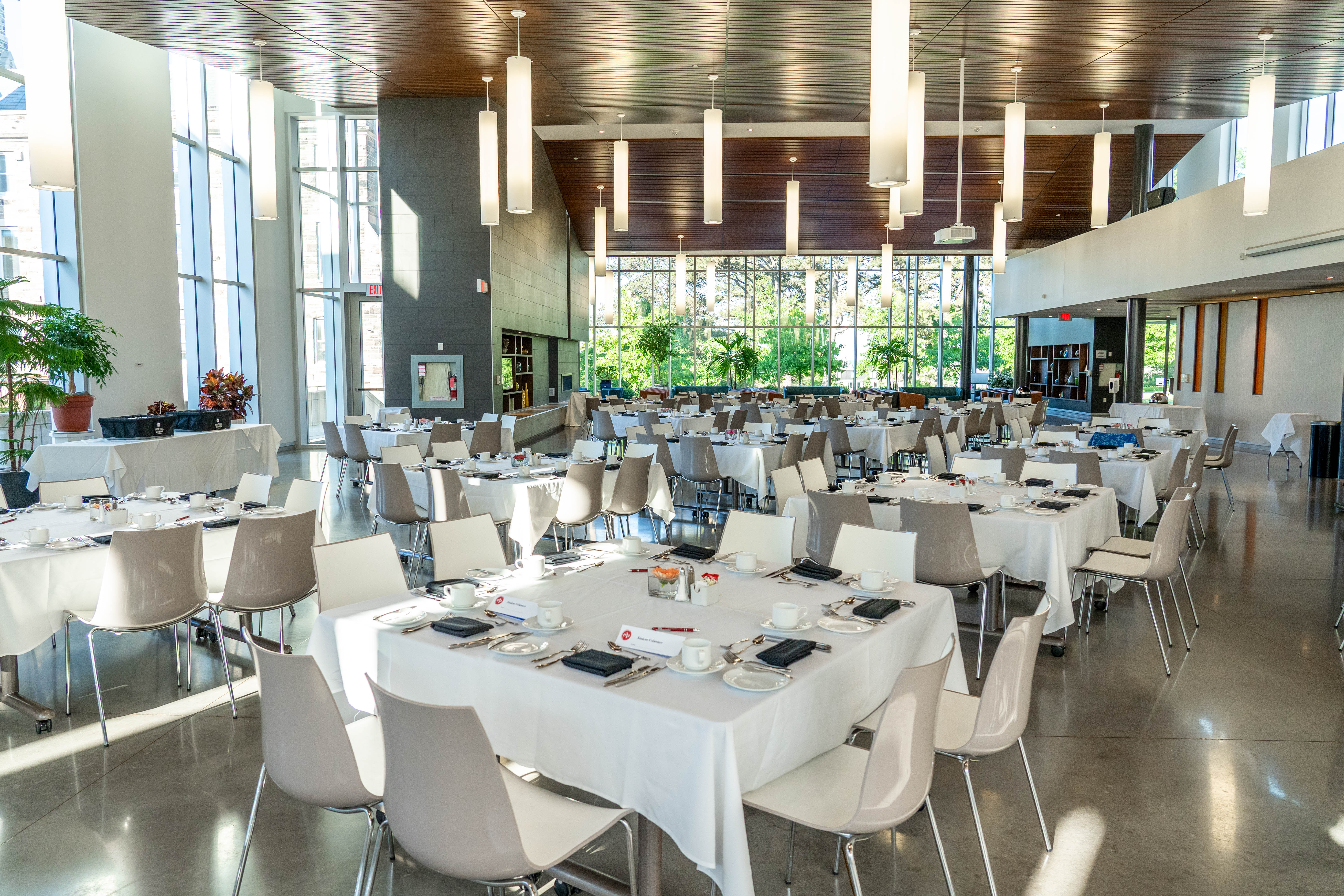
Clare Hall
275 Guests
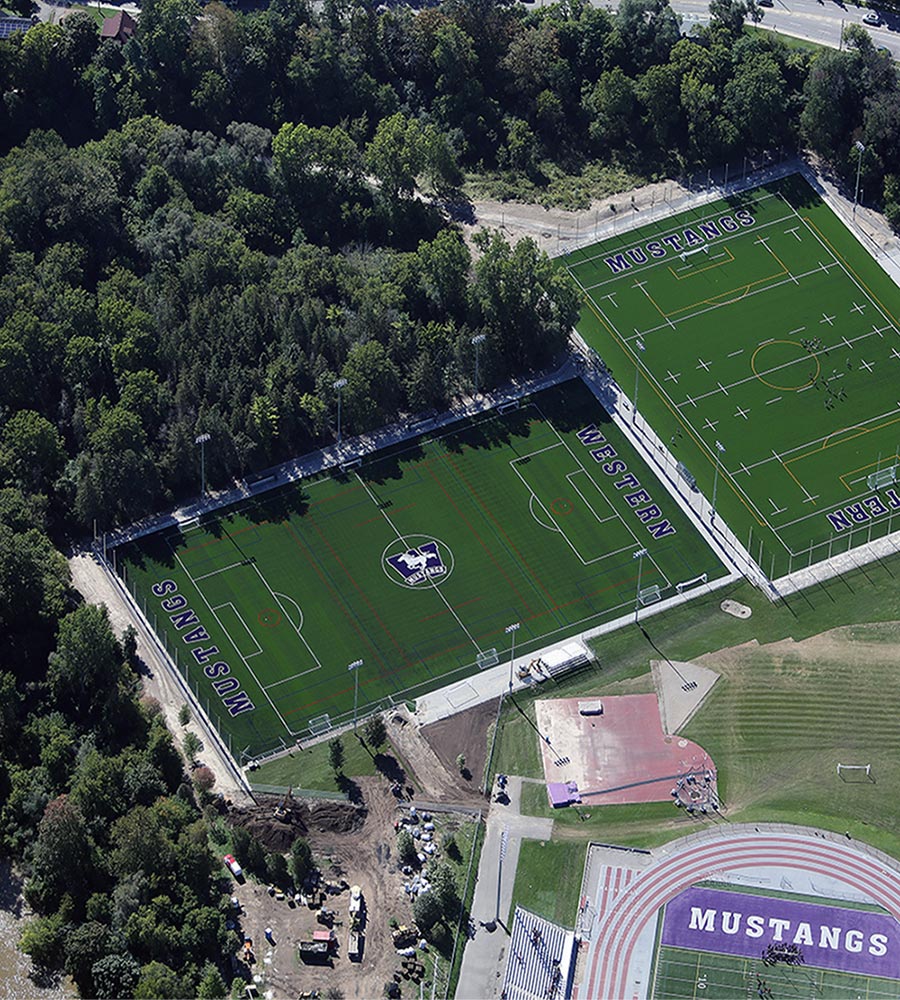
Central Campus
600 Guests
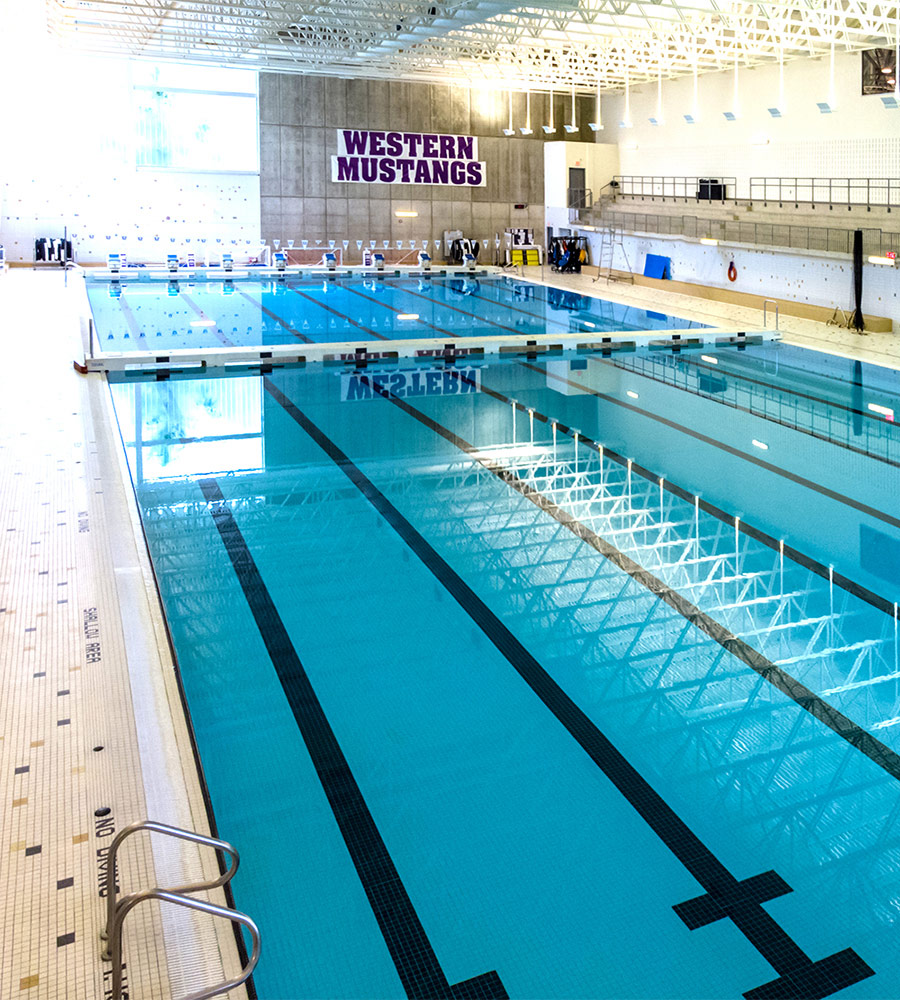
Western Student Recreation Centre
3-Tiered Concrete Viewing
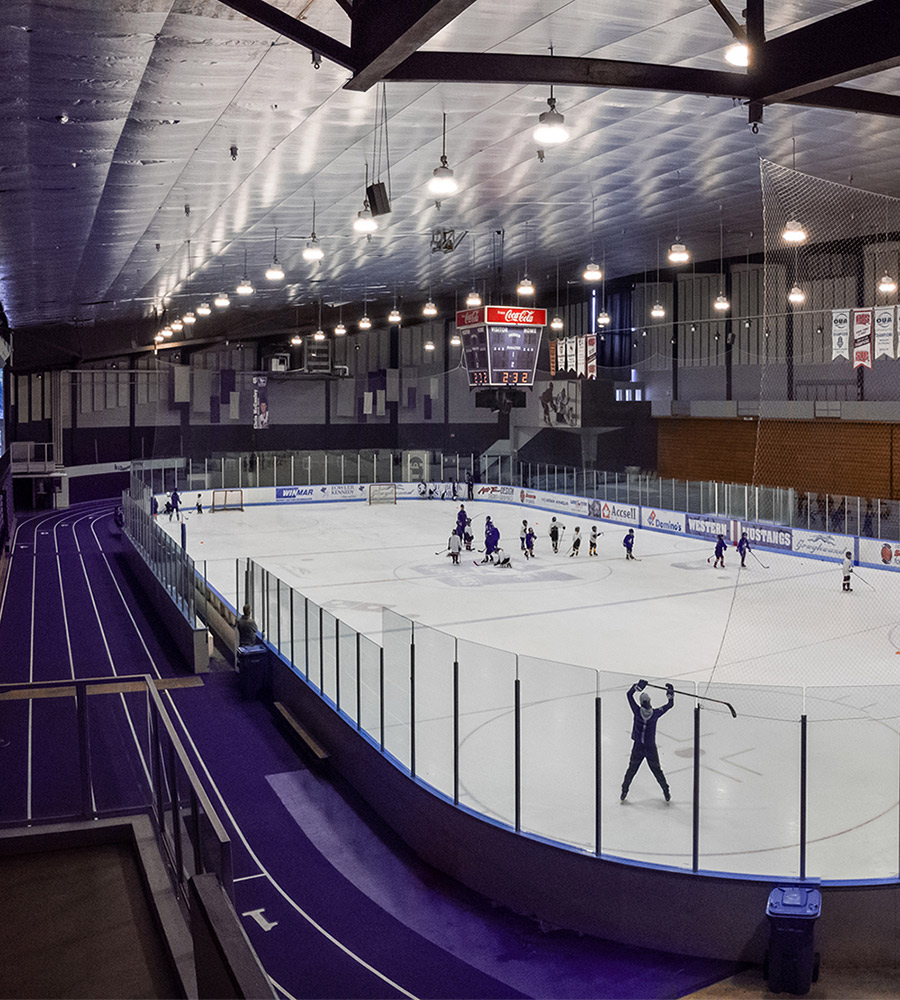
Western Student Recreation Centre
3615 Guests
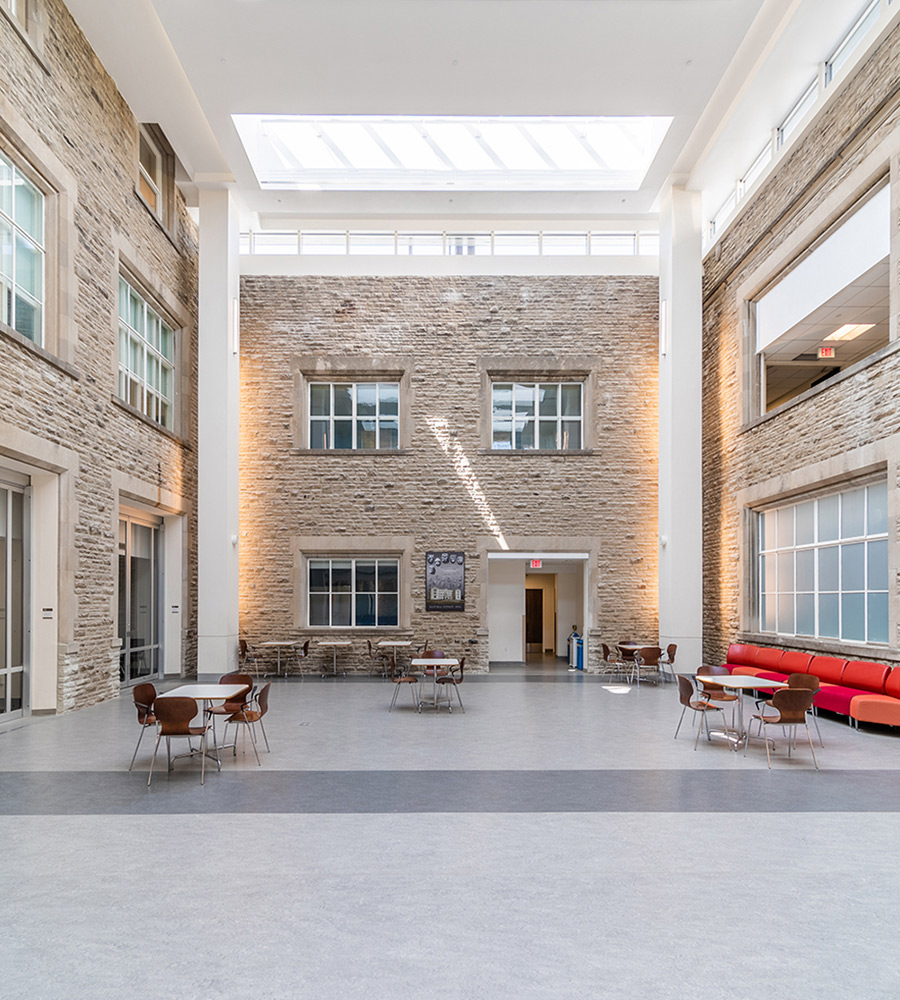
Physics & Astronomy Building
155 Guests
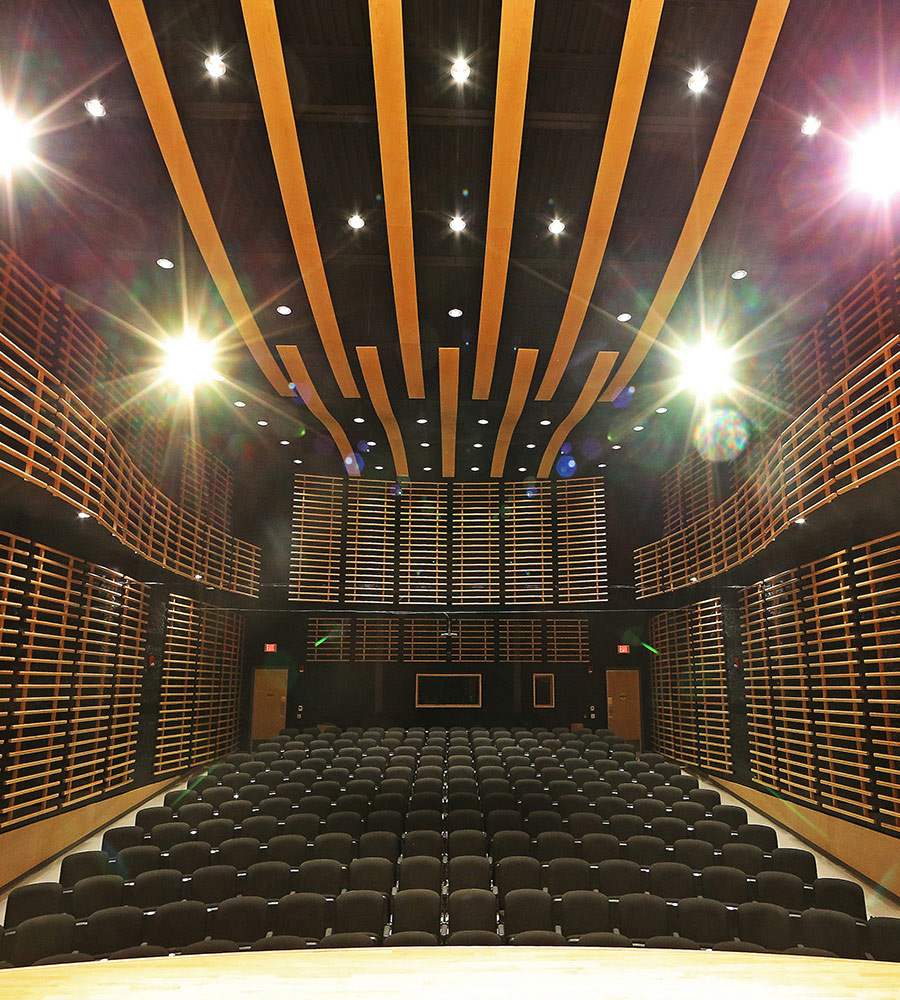
Room 138, Music Building
248 Guests
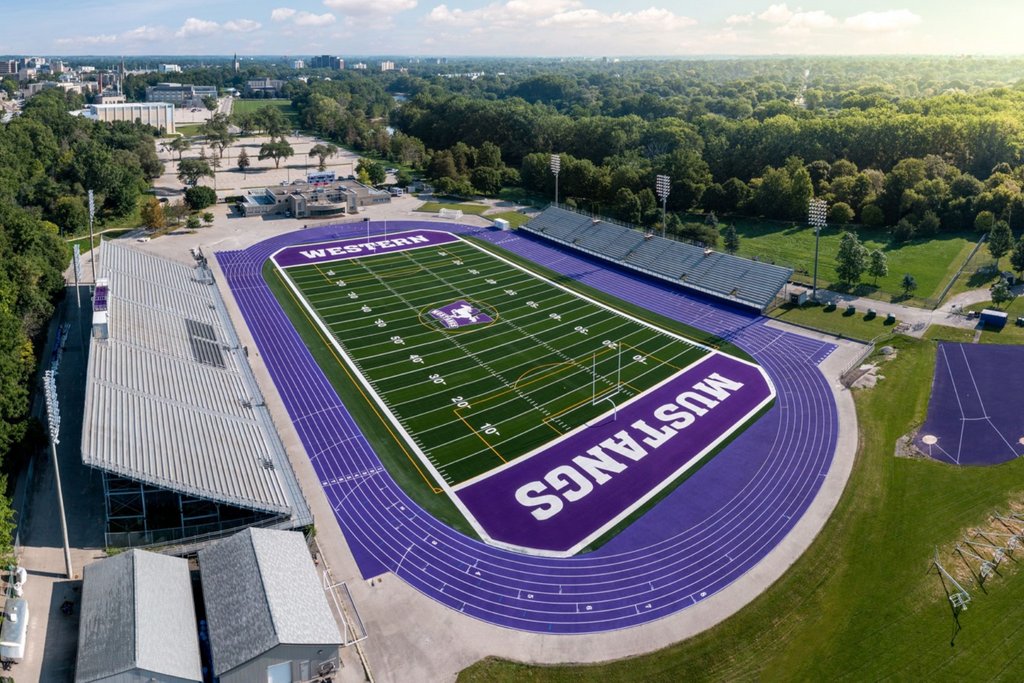
8,000-10,000 Guests
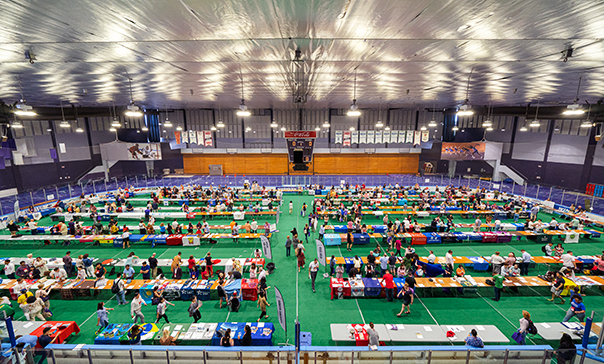
We've been known to turn auditoriums into dodgeball courts and arenas into exhibit spaces—you could say we're flexible. If you have an out-of-the-box need or idea, we are here to make it a reality using the right space on campus.
From team meetings to international conferences with thousands of guests—we're proud to host events of any size on campus. Whether your group is big or small, we put the same care and attention into all events.
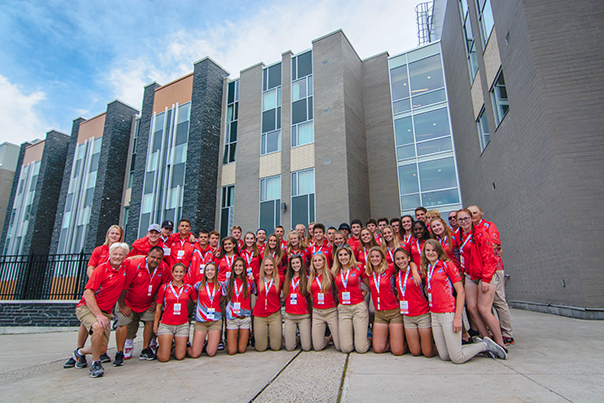
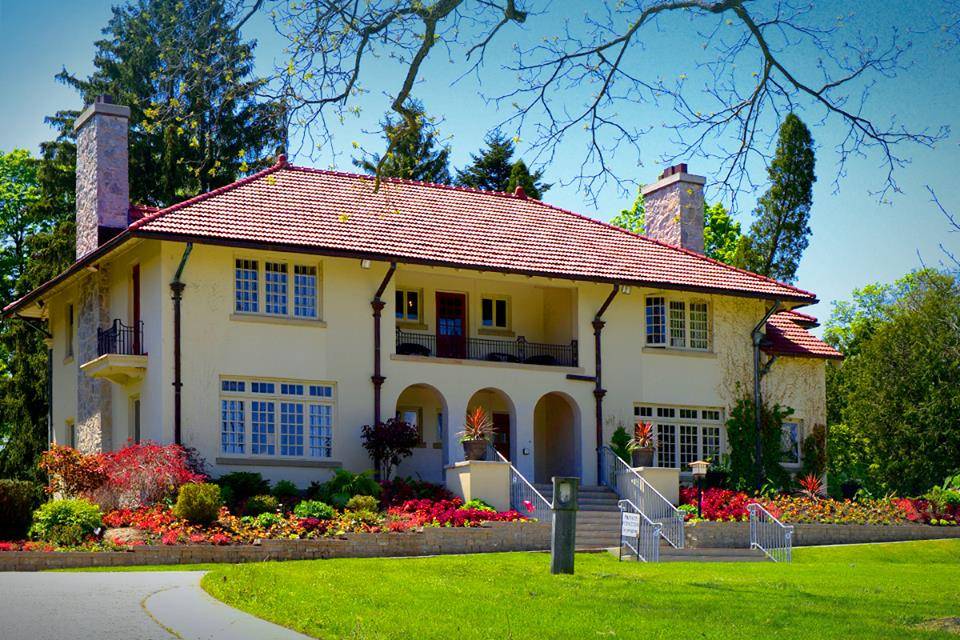
Elevate your event at one of London's top venues, where we are proud to be the preferred catering partner. Planning to host at home or another location? Let us bring our expertise to you.
Your out-of-town guests will enjoy a comfortable night’s sleep in our on-site accommodations. We offer room types for all needs and preferences—including whether they’re traveling solo or with a group.
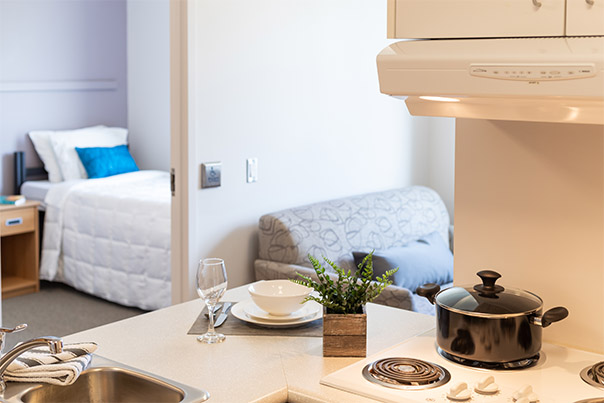
Rest easy in our Deluxe Private Accommodations with fully-equipped kitchens and premium linens.
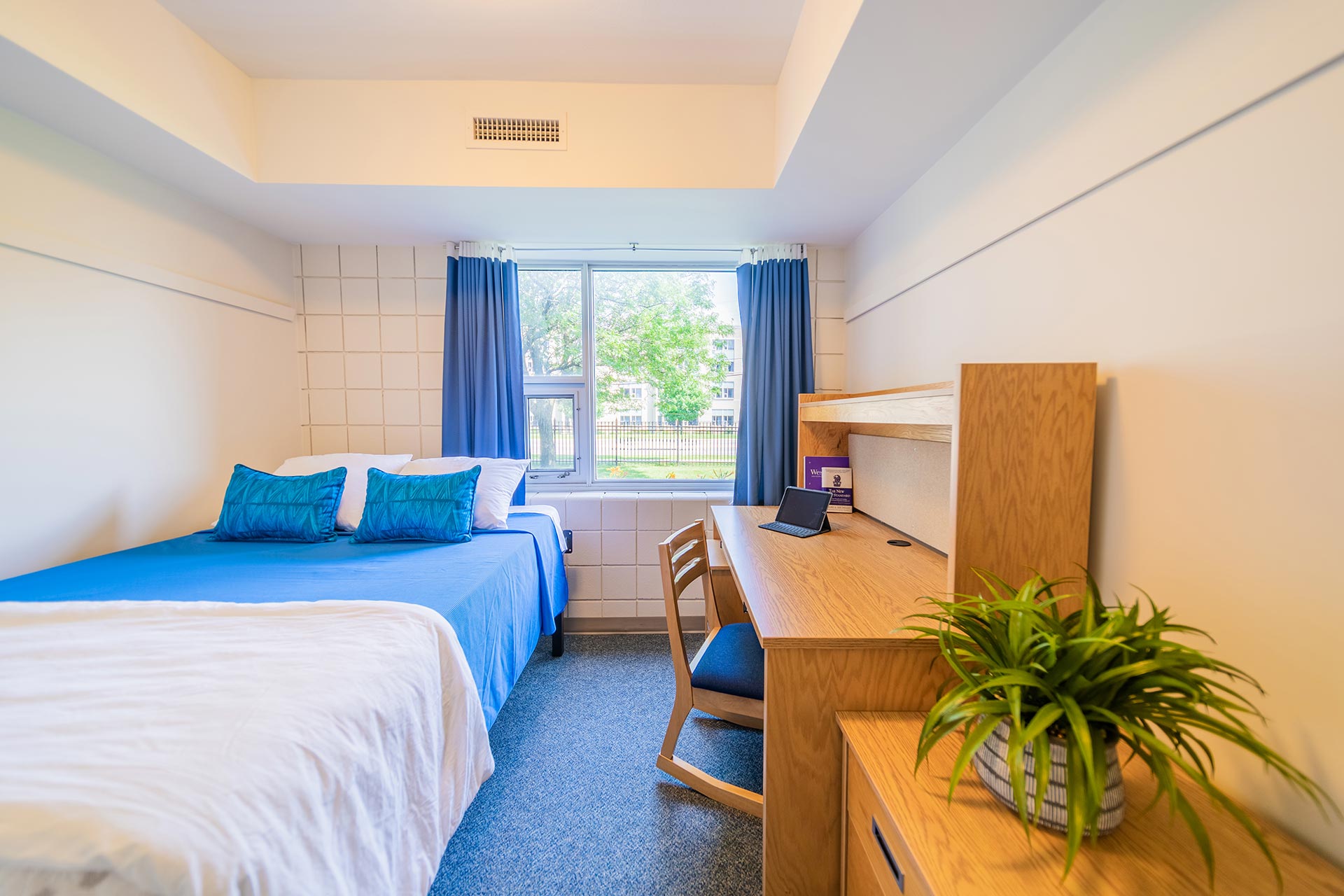
Recharge minutes away from events in a private room. Perfect for solo event attendees.
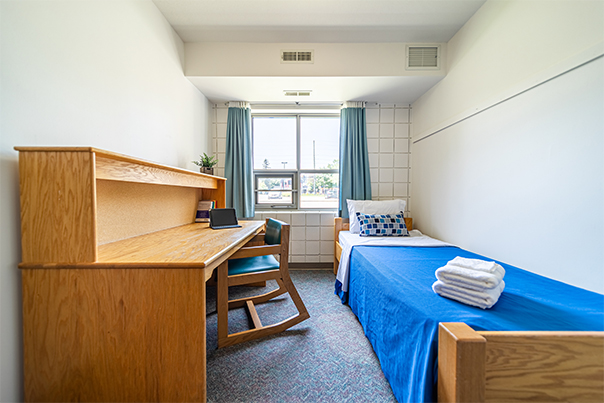
The comfort and essentials you need, on budget and on campus. Perfect for friends or groups traveling together.
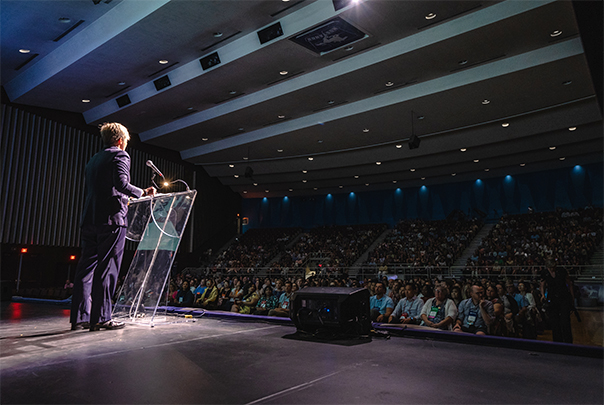
Exceptional event spaces, accommodations and full planning services for multi-event conferences
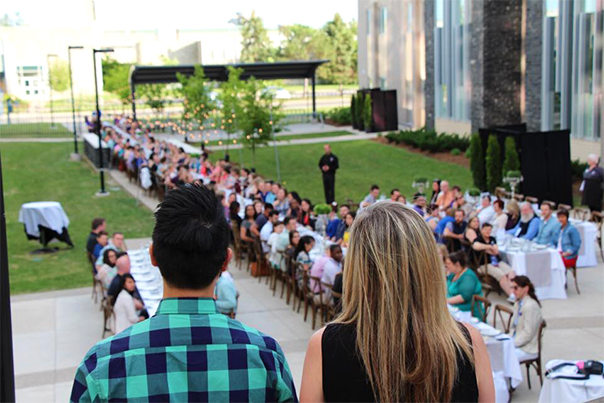
Flexible meeting spaces, catering and accommodations for meetings, groups or camps
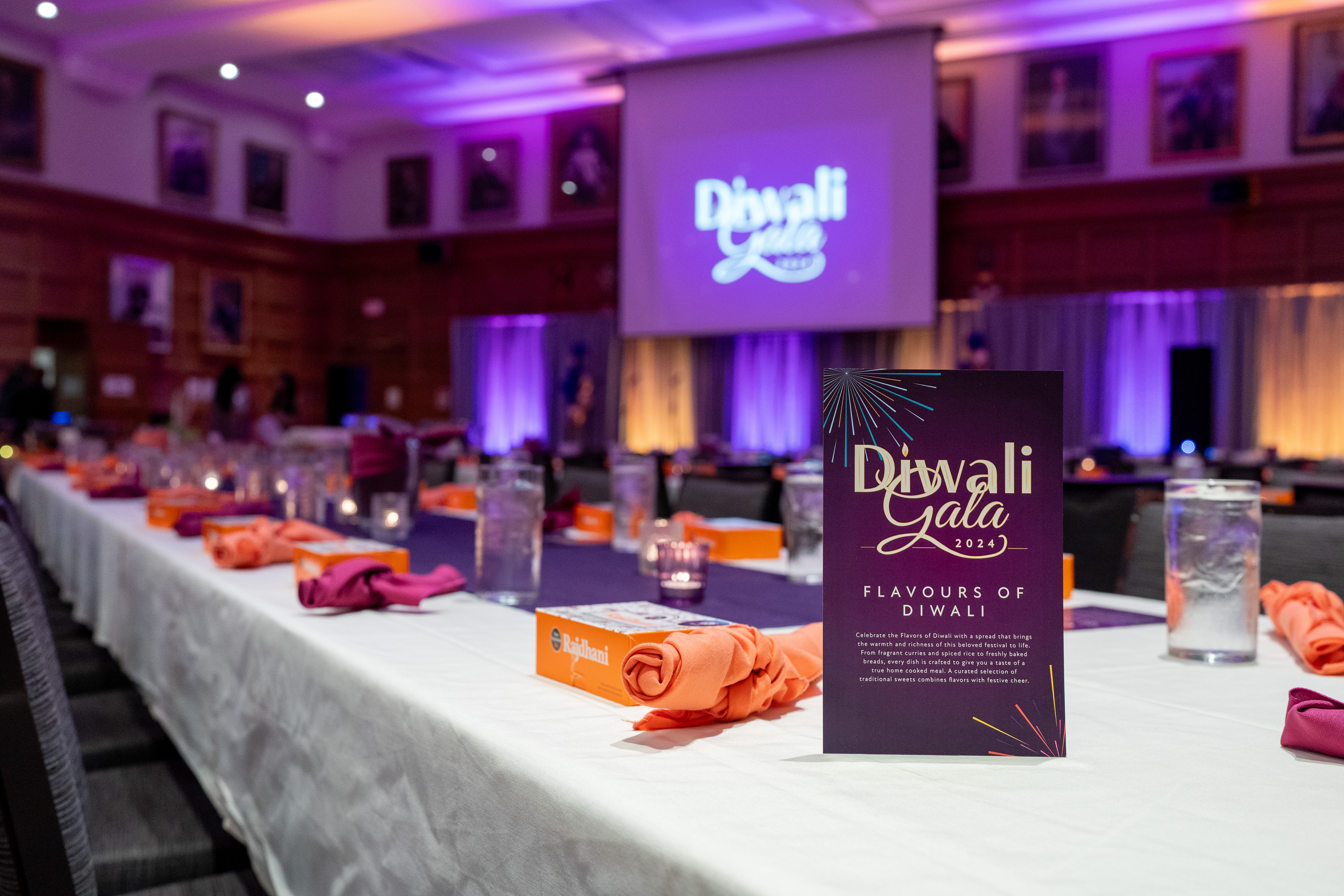
Expert planning and catering for milestone celebrations and cultural festivals, on campus or anywhere.
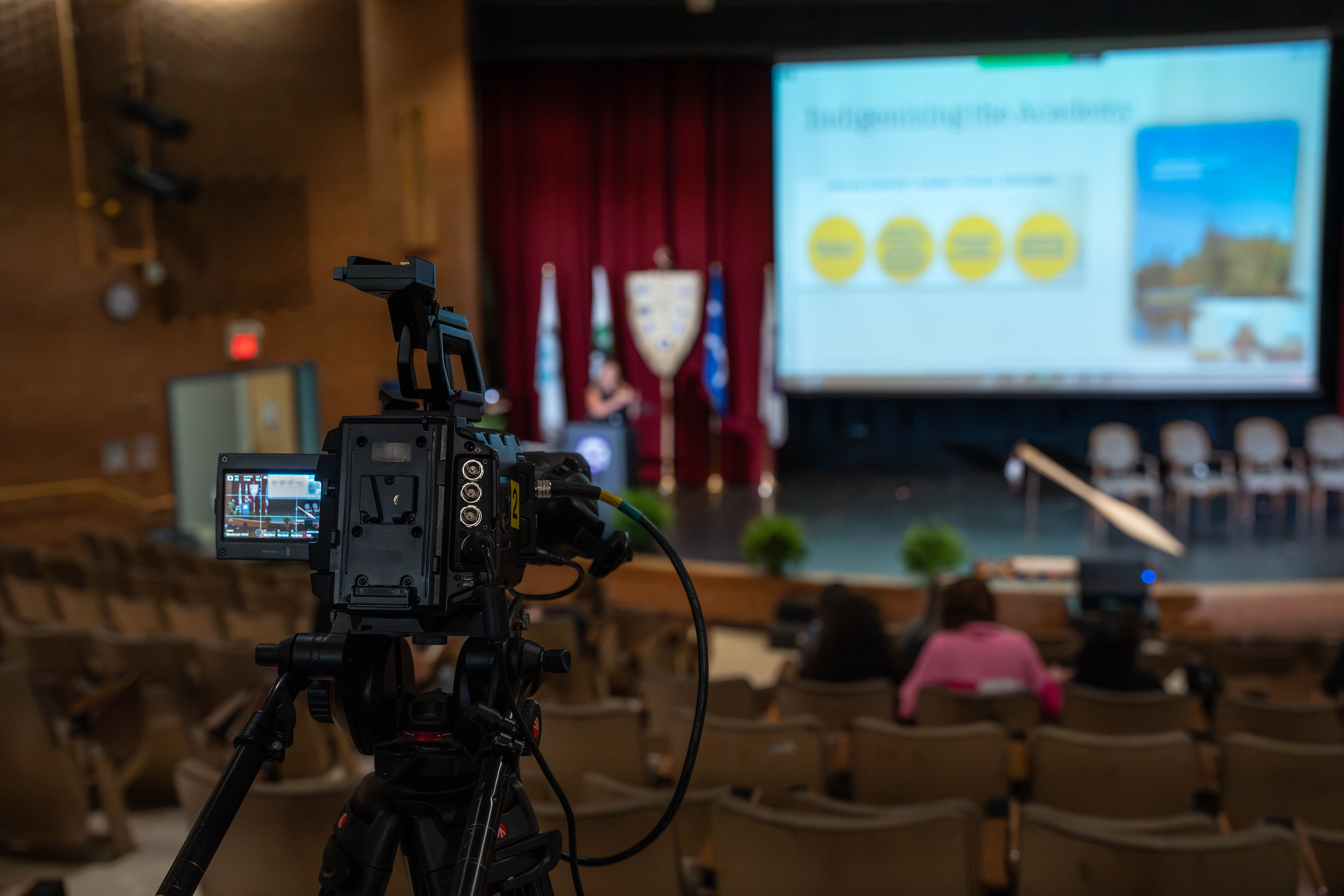
Professional event design, setup and memorable attendee experience for hybrid or virtual events.
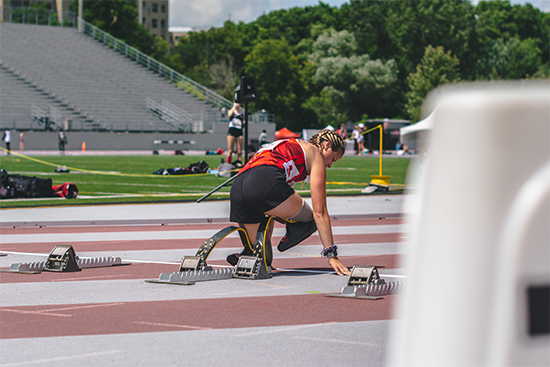
All athletic facilities and accommodations needed for any sporting event or tournament
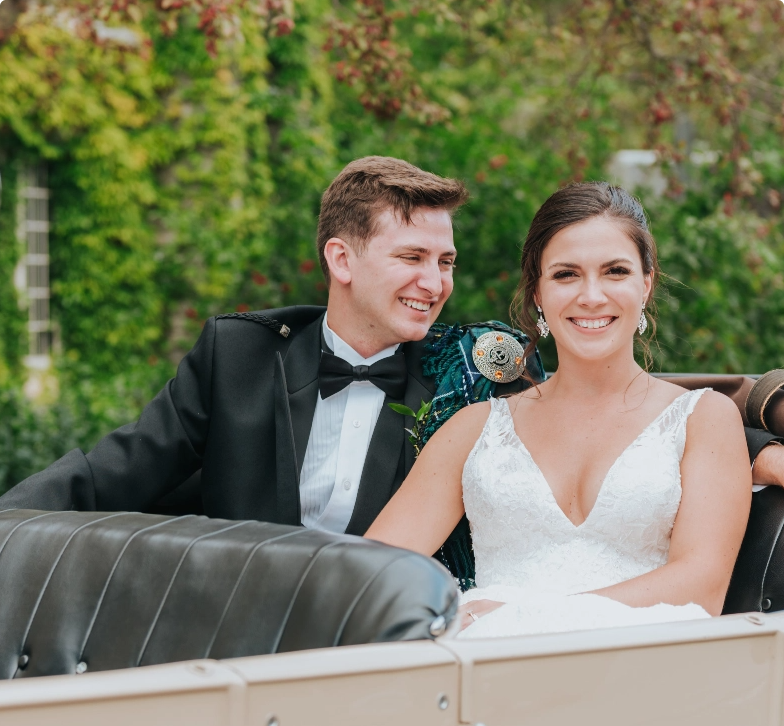
Celebrate your day at one of our stunning venues, with a planning services and a custom menu.